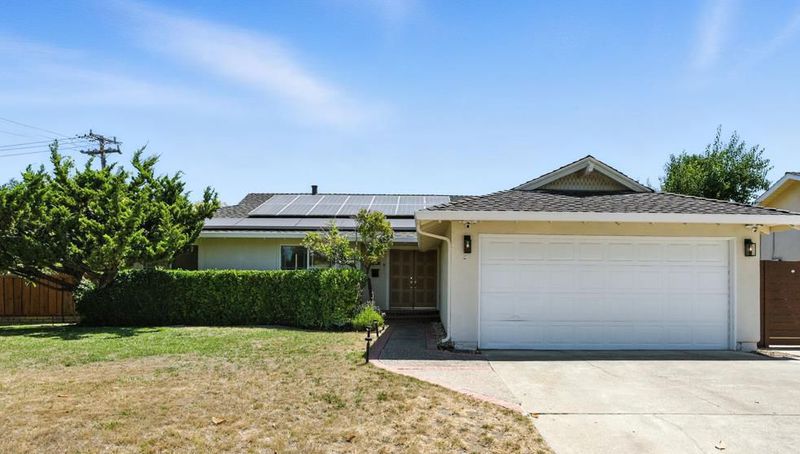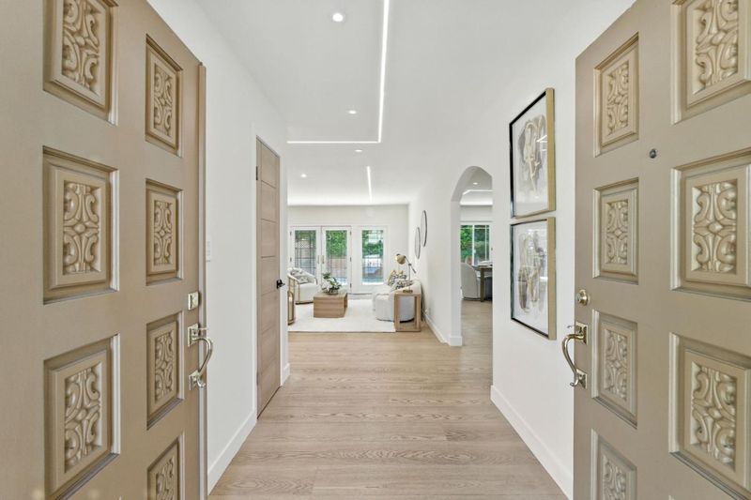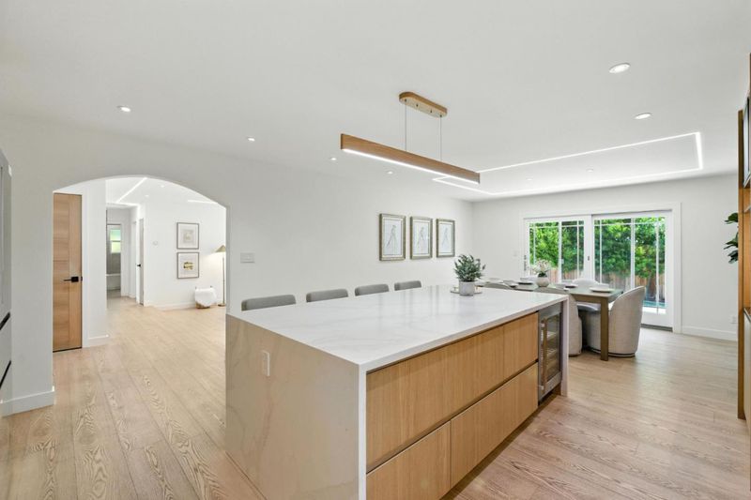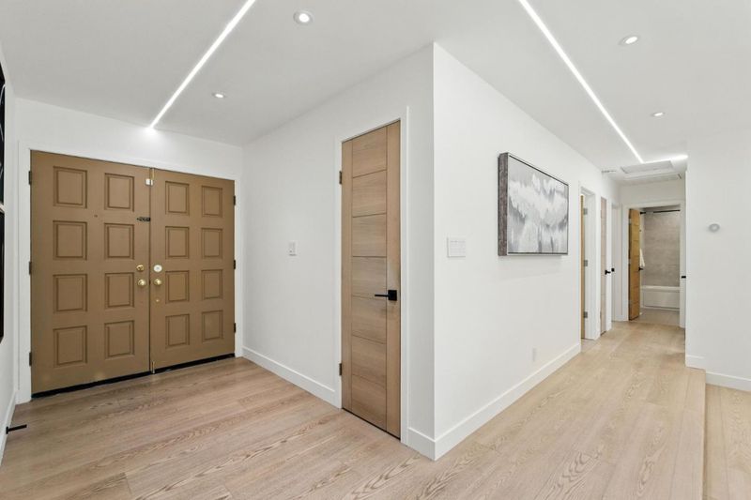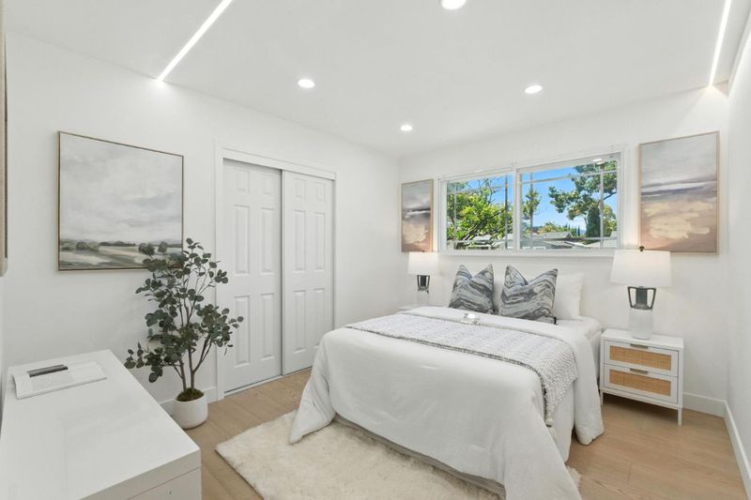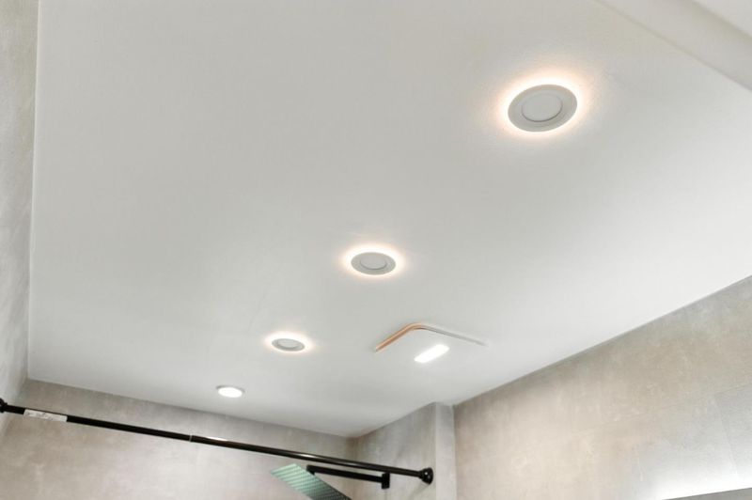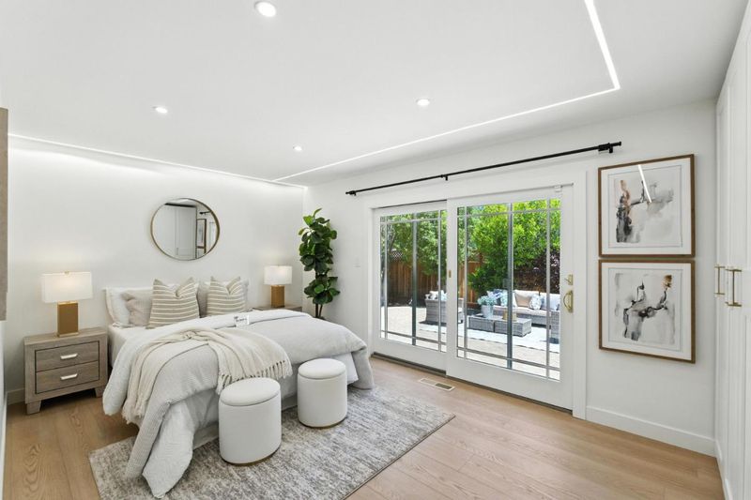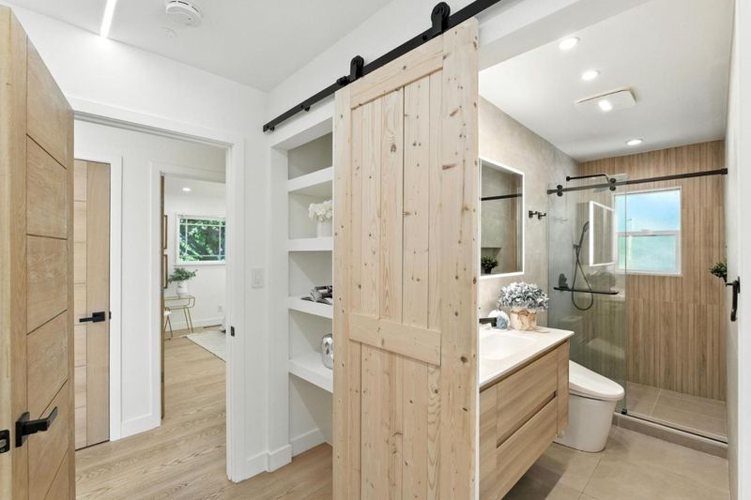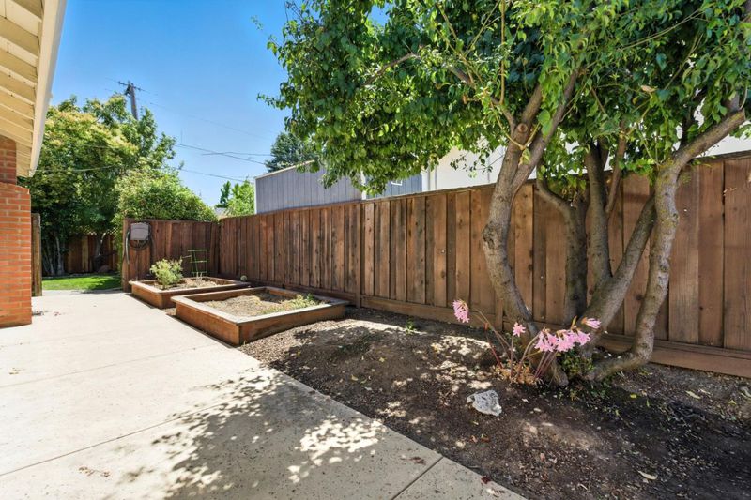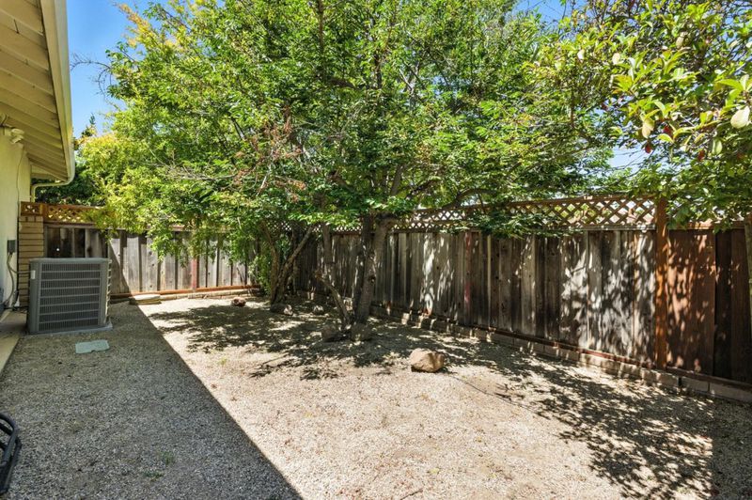
$2,790,000
1,593
SQ FT
$1,751
SQ/FT
1406 Hollenbeck Avenue
@ Cascade Dr - 19 - Sunnyvale, Sunnyvale
- 3 Bed
- 2 Bath
- 2 Park
- 1,593 sqft
- SUNNYVALE
-

-
Sat Aug 9, 1:00 pm - 4:00 pm
-
Sun Aug 10, 1:00 pm - 4:00 pm
Rare opportunity to own a 3 beds 2 baths fully modernized 10K+ sqft lot home in the sought-after tree-lined streets of Sunnyvale. The kitchen has been transformed into a culinary haven featuring with Lusso white Oak European cabinets, high-end Bosch and Gagganeau appliances, Liebher wine cabinet, Delta Touch kitchen faucet, and smart home integration. The bathrooms have been completely remodeled with luxurious amenities, including smart toilets and a Jacuzzi tub. The entire house has been upgraded with anti-scratch flooring and LED ambient lighting. Additionally, the home is equipped with central AC, solar panels, and a water softening system for ultimate comfort. The family room, living room, and primary bedroom all lead to the backyard through sliding doors, creating a seamless indoor-outdoor living experience. The double garage features convenient storage shelves, a MYQ smart garage opener, Tesla charger, and a laundry area with two sets of washer and dryers. Outside, the low-maintenance yard is adorned with fruit trees. Located in the prime neighborhood of Sunnyvale, residents will enjoy easy access to shopping centers, dining options, entertainment venues, parks, simple commute to major employers and the option to join Cupertino School District Alternative Programs.
- Days on Market
- 1 day
- Current Status
- Active
- Original Price
- $2,790,000
- List Price
- $2,790,000
- On Market Date
- Aug 4, 2025
- Property Type
- Single Family Home
- Area
- 19 - Sunnyvale
- Zip Code
- 94087
- MLS ID
- ML82016970
- APN
- 323-13-006
- Year Built
- 1962
- Stories in Building
- 1
- Possession
- Unavailable
- Data Source
- MLSL
- Origin MLS System
- MLSListings, Inc.
Resurrection Elementary School
Private PK-8 Elementary, Religious, Coed
Students: 235 Distance: 0.1mi
Amrita Academy
Private 5-12
Students: NA Distance: 0.3mi
Chester W. Nimitz Elementary School
Public K-5 Elementary
Students: 628 Distance: 0.3mi
French American School Of Silicon Valley
Private PK-5 Elementary, Coed
Students: 168 Distance: 0.4mi
French American School Of Silicon Valley
Private K-5 Nonprofit
Students: 121 Distance: 0.4mi
Community Day School
Public 9-12 Opportunity Community
Students: 8 Distance: 0.4mi
- Bed
- 3
- Bath
- 2
- Parking
- 2
- Attached Garage
- SQ FT
- 1,593
- SQ FT Source
- Unavailable
- Lot SQ FT
- 10,070.0
- Lot Acres
- 0.231175 Acres
- Cooling
- Central AC
- Dining Room
- Dining Area
- Disclosures
- NHDS Report
- Family Room
- Separate Family Room
- Foundation
- Crawl Space
- Fire Place
- Other Location
- Heating
- Central Forced Air - Gas
- Fee
- Unavailable
MLS and other Information regarding properties for sale as shown in Theo have been obtained from various sources such as sellers, public records, agents and other third parties. This information may relate to the condition of the property, permitted or unpermitted uses, zoning, square footage, lot size/acreage or other matters affecting value or desirability. Unless otherwise indicated in writing, neither brokers, agents nor Theo have verified, or will verify, such information. If any such information is important to buyer in determining whether to buy, the price to pay or intended use of the property, buyer is urged to conduct their own investigation with qualified professionals, satisfy themselves with respect to that information, and to rely solely on the results of that investigation.
School data provided by GreatSchools. School service boundaries are intended to be used as reference only. To verify enrollment eligibility for a property, contact the school directly.
