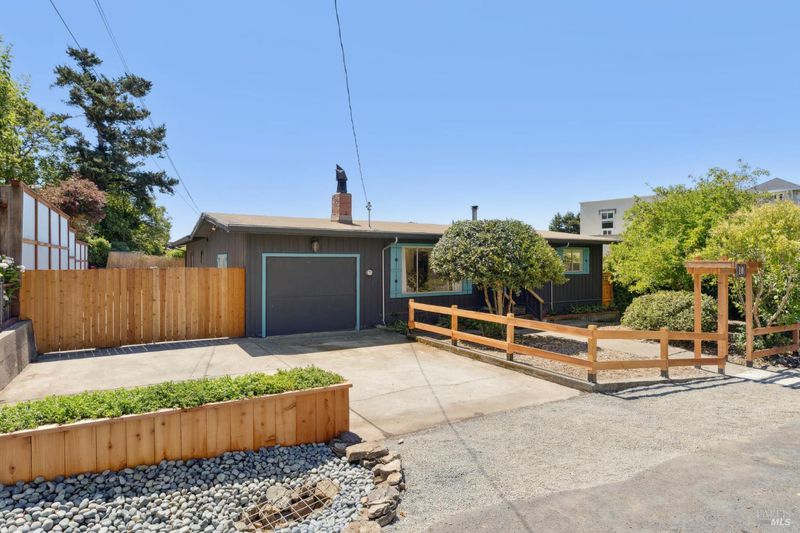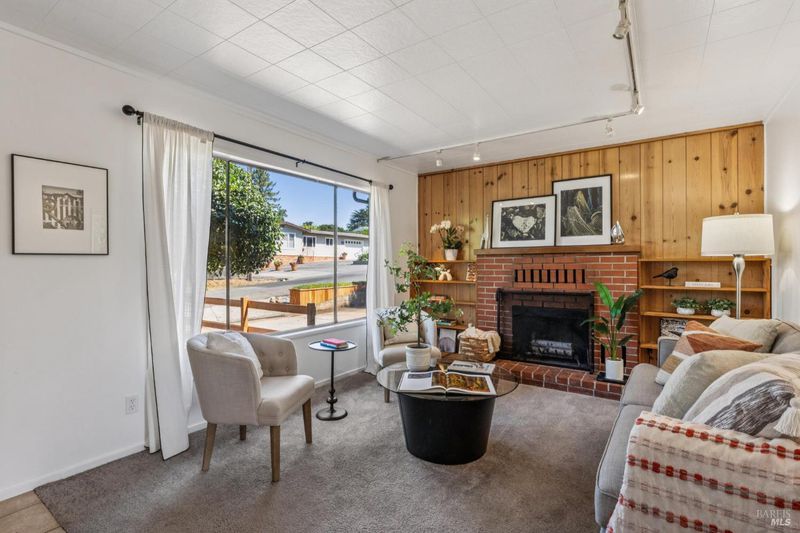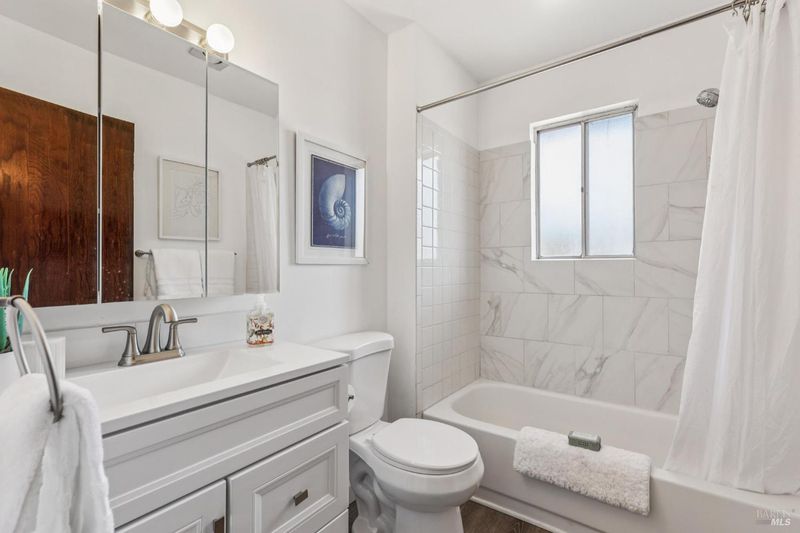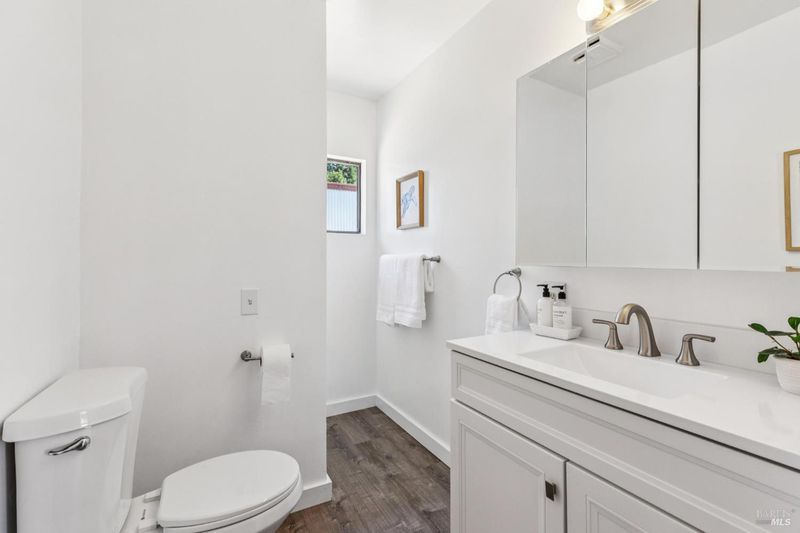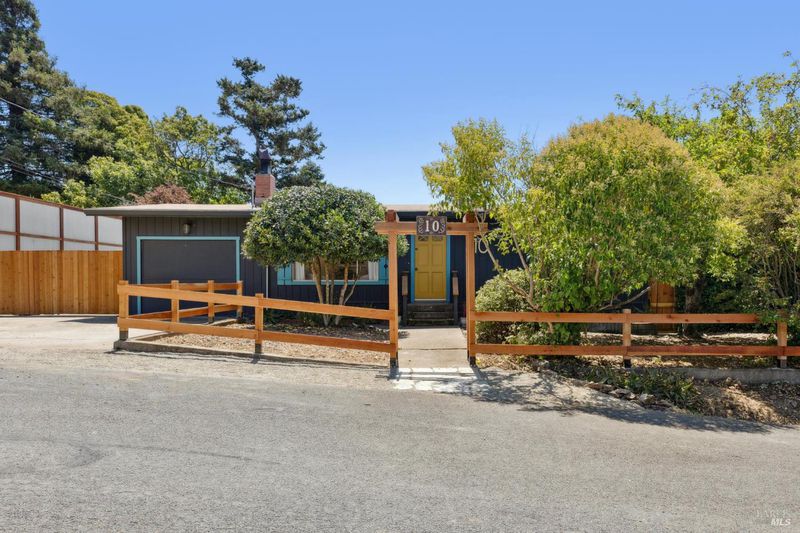
$1,436,000
1,380
SQ FT
$1,041
SQ/FT
10 Lorraine Avenue
@ Mesa Rd - Point Reyes, Point Reyes Station
- 3 Bed
- 2 Bath
- 5 Park
- 1,380 sqft
- Point Reyes Station
-

-
Wed Aug 6, 1:00 pm - 3:00 pm
This sunny home with a cheerful disposition is the perfect place to discover the natural beauty of West Marin and experience the vibrant town of Point Reyes Station. Enjoy being a stones throw from amazing hikes and beautiful beaches and a short stroll from the shops and cafes of downtown Point Reyes. With three ample bedrooms, including an outsized primary suite, and two full baths, there is plenty of space for family and friends. The large lot is 100% usable, with room to relax and garden. An XL driveway and attached garage stand at the ready for all of your hobbies and outdoor gear.
-
Sat Aug 9, 1:00 pm - 3:00 pm
This sunny home with a cheerful disposition is the perfect place to discover the natural beauty of West Marin and experience the vibrant town of Point Reyes Station. Enjoy being a stones throw from amazing hikes and beautiful beaches and a short stroll from the shops and cafes of downtown Point Reyes. With three ample bedrooms, including an outsized primary suite, and two full baths, there is plenty of space for family and friends. The large lot is 100% usable, with room to relax and garden. An XL driveway and attached garage stand at the ready for all of your hobbies and outdoor gear.
-
Sun Aug 10, 1:00 pm - 3:00 pm
This sunny home with a cheerful disposition is the perfect place to discover the natural beauty of West Marin and experience the vibrant town of Point Reyes Station. Enjoy being a stones throw from amazing hikes and beautiful beaches and a short stroll from the shops and cafes of downtown Point Reyes. With three ample bedrooms, including an outsized primary suite, and two full baths, there is plenty of space for family and friends. The large lot is 100% usable, with room to relax and garden. An XL driveway and attached garage stand at the ready for all of your hobbies and outdoor gear.
This sunny home with a cheerful disposition is your perfect West Marin escape. Whether you're in town for the weekend, the season, or the duration, 10 Lorraine is a delightful place to call home. Tucked away on a quiet street far from the hustle and bustle, you'll be charmed to discover the vibrant cafes and shops of downtown Point Reyes are only a short stroll away. Step through the redwood arbor to find an updated home with 3 ample bedrooms, 2 full baths, and an easy, breezy floor plan that's perfect for family and friends. The inviting living room is anchored by a stately wood-burning fireplace, while the spacious kitchen features a cozy lounge space where the crew can kick back while the culinary magic happens. The kitchen flows nicely into a gracious dining room, set against a large picture window, and to sliders that lead to a wide-open backyard. Relax on your two-tired redwood deck with views of Inverness Ridge. Bring your sun hat and garden gloves to cultivate this perfectly prepared 1/4 acre canvas into a lush oasis, nurtured by the sunny microclimate where tomatoes and dahlias thrive side by side. Don't forget the XL driveway and attached garage that can easily accommodate all your outdoor gear and more. Your West Marin adventures await.
- Days on Market
- 0 days
- Current Status
- Active
- Original Price
- $1,436,000
- List Price
- $1,436,000
- On Market Date
- Aug 5, 2025
- Property Type
- Single Family Residence
- Area
- Point Reyes
- Zip Code
- 94956
- MLS ID
- 325070486
- APN
- 119-202-55
- Year Built
- 1960
- Stories in Building
- Unavailable
- Possession
- Close Of Escrow
- Data Source
- BAREIS
- Origin MLS System
West Marin Elementary School
Public 2-8 Elementary
Students: 153 Distance: 0.1mi
Inverness Elementary School
Public K-1 Elementary
Students: 33 Distance: 3.3mi
Nicasio
Public K-8 Elementary
Students: 39 Distance: 5.5mi
Lincoln Elementary School
Public K-6 Elementary
Students: 4 Distance: 6.4mi
Lagunitas Elementary School
Public K-8 Elementary
Students: 152 Distance: 8.0mi
San Geronimo Valley Elementary School
Public K-6 Elementary
Students: 79 Distance: 8.0mi
- Bed
- 3
- Bath
- 2
- Shower Stall(s)
- Parking
- 5
- Boat Storage, Interior Access, RV Storage, Uncovered Parking Spaces 2+
- SQ FT
- 1,380
- SQ FT Source
- Assessor Auto-Fill
- Lot SQ FT
- 11,038.0
- Lot Acres
- 0.2534 Acres
- Kitchen
- Butcher Block Counters, Kitchen/Family Combo
- Cooling
- None
- Exterior Details
- Entry Gate
- Flooring
- Carpet, Laminate, Simulated Wood, Tile
- Fire Place
- Brick, Wood Burning, Wood Stove
- Heating
- Electric, Fireplace(s), Wall Furnace, Wood Stove
- Laundry
- Dryer Included, Hookups Only, In Garage, Sink
- Main Level
- Bedroom(s), Dining Room, Family Room, Full Bath(s), Garage, Kitchen, Living Room, Street Entrance
- Views
- Mountains, Ridge
- Possession
- Close Of Escrow
- Basement
- Partial
- Fee
- $0
MLS and other Information regarding properties for sale as shown in Theo have been obtained from various sources such as sellers, public records, agents and other third parties. This information may relate to the condition of the property, permitted or unpermitted uses, zoning, square footage, lot size/acreage or other matters affecting value or desirability. Unless otherwise indicated in writing, neither brokers, agents nor Theo have verified, or will verify, such information. If any such information is important to buyer in determining whether to buy, the price to pay or intended use of the property, buyer is urged to conduct their own investigation with qualified professionals, satisfy themselves with respect to that information, and to rely solely on the results of that investigation.
School data provided by GreatSchools. School service boundaries are intended to be used as reference only. To verify enrollment eligibility for a property, contact the school directly.
