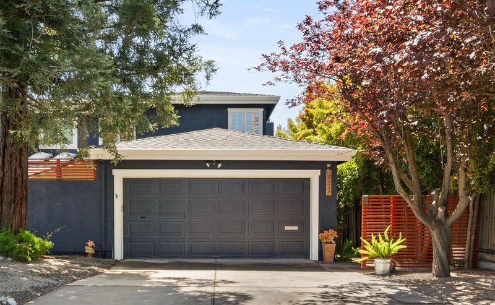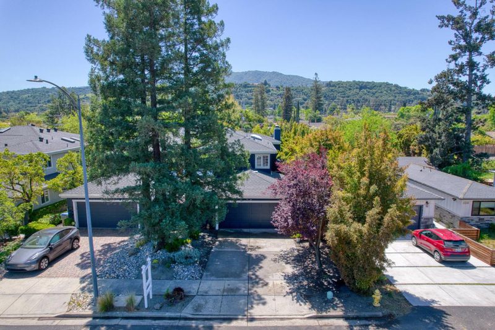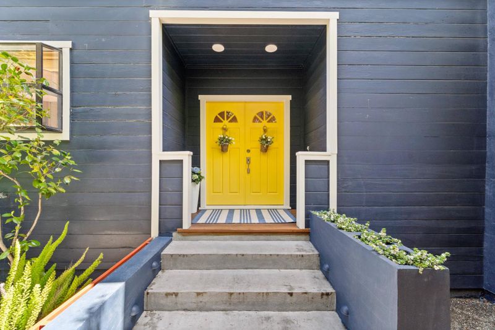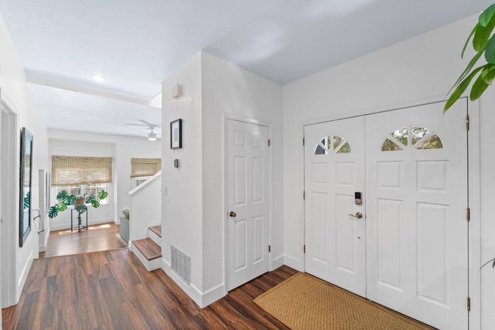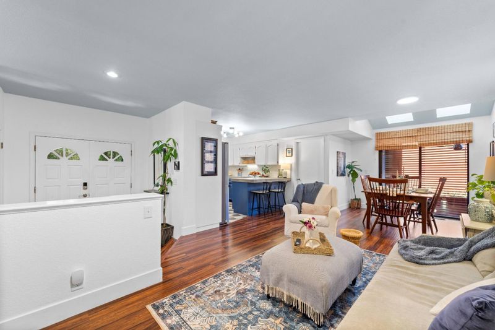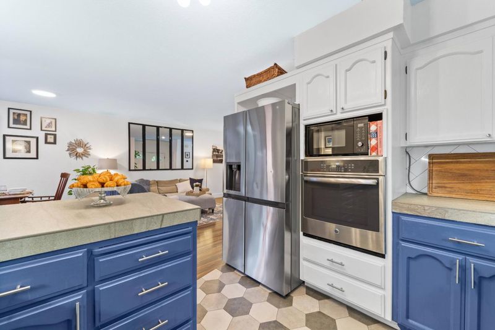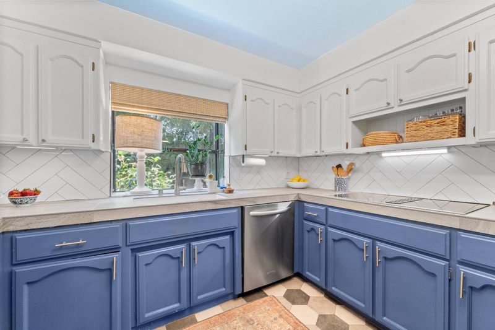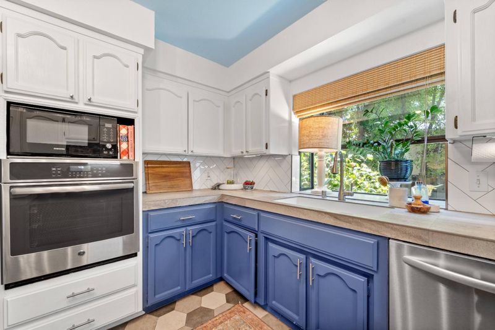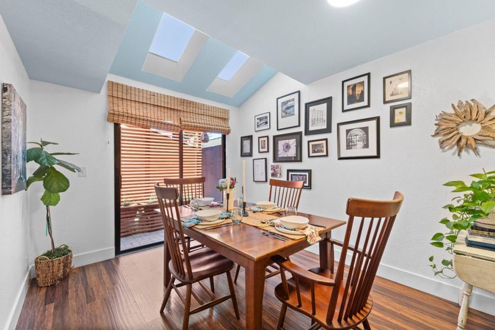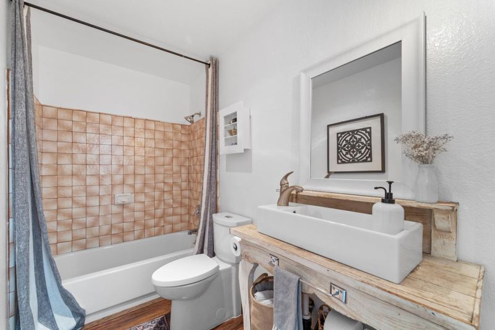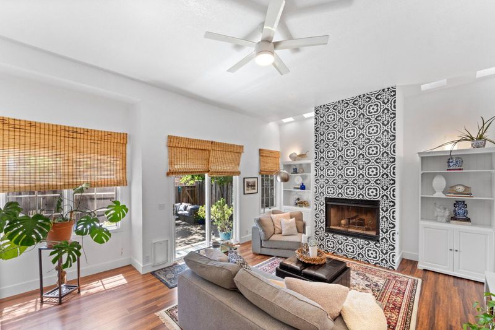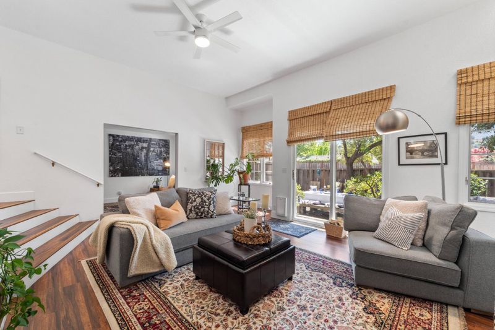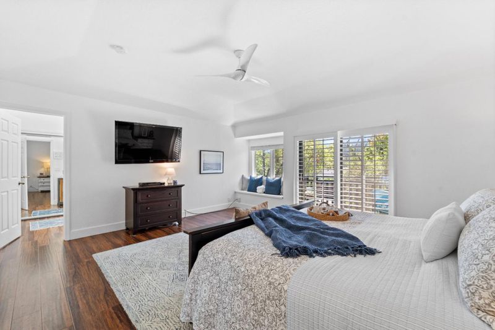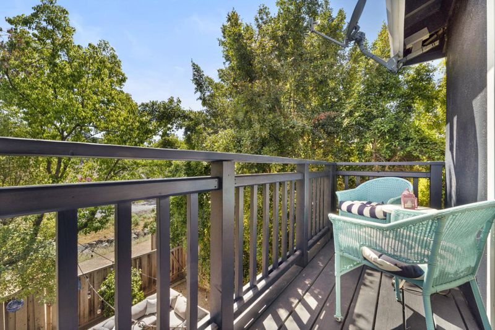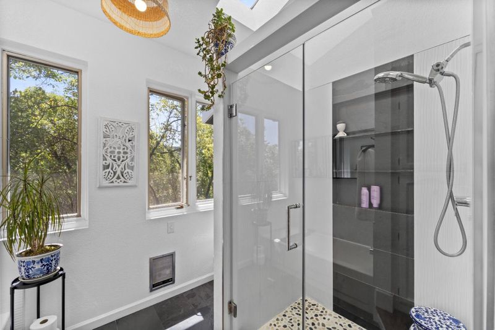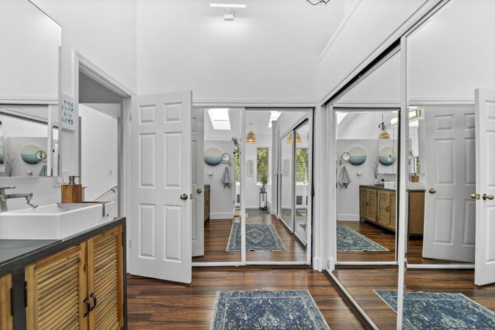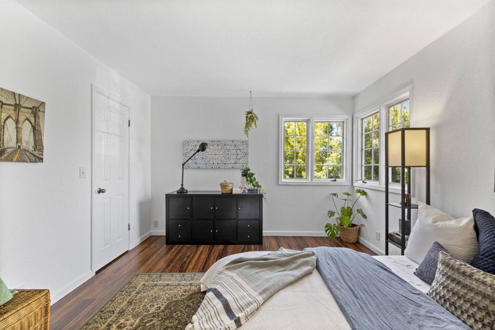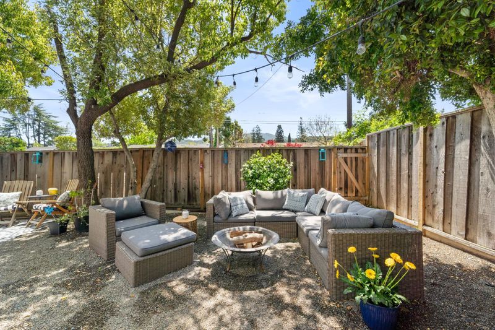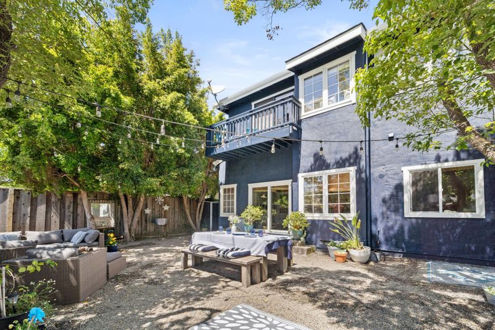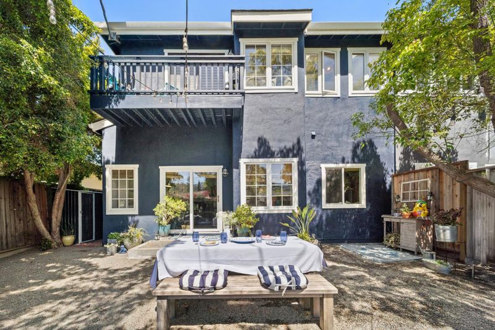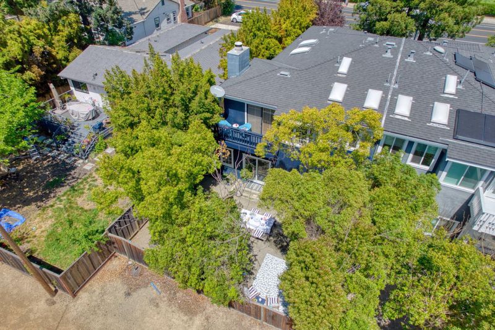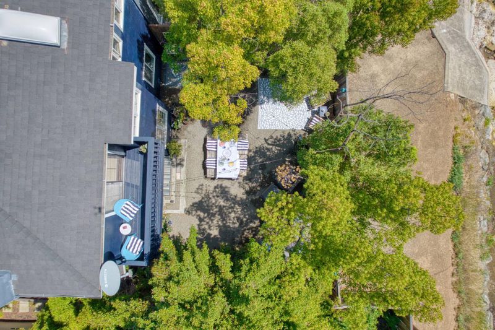
$1,999,888
2,464
SQ FT
$812
SQ/FT
2226 Los Gatos Almaden Road
@ Union - 14 - Cambrian, San Jose
- 3 Bed
- 3 Bath
- 2 Park
- 2,464 sqft
- SAN JOSE
-

-
Sat Apr 26, 1:00 pm - 4:00 pm
-
Sun Apr 27, 1:00 pm - 4:00 pm
A Los Gatos border stunner, perfect for families or entertainers. This 2,464 sf home utilizes its spacious size spectacularly. This is a must see floor plan. The wonderful kitchen opens to an eating area and family room and has its own small outdoor space, separate from the backyard. A grand living room with a high ceiling opens to a picturesque backyard with tranquil nature (Ross Creek) behind. Large primary suite with balcony and view of the mountains includes a spacious ensuite. Two additional bedrooms, a full bathroom and a laundry room are also upstairs. Downstairs also has a wonderfully large bonus room that is ideal for a possible 4th bedroom / inlaw quarters / office or yoga room. There is also a full bathroom downstairs. The 2 car garage has a completely separate, recently built, large shed for storage. Highly desirable Alta Vista Elementary / Union Middle and Leigh High are a short distance (under 1 mile) away. Easy access to freeways helps your commute. Safeway and shopping (including a Starbucks and restaurants) are a walkable half mile away. All of the three wonderful downtowns are also nearby (Downtown Los Gatos under 3 miles, Downtown Campbell under 4.5 miles and Downtown Willow Glen at 6 miles)
- Days on Market
- 0 days
- Current Status
- Active
- Original Price
- $1,999,888
- List Price
- $1,999,888
- On Market Date
- Apr 24, 2025
- Property Type
- Single Family Home
- Area
- 14 - Cambrian
- Zip Code
- 95124
- MLS ID
- ML82003910
- APN
- 523-34-032
- Year Built
- 1985
- Stories in Building
- 2
- Possession
- COE
- Data Source
- MLSL
- Origin MLS System
- MLSListings, Inc.
Alta Vista Elementary School
Public K-5 Elementary
Students: 649 Distance: 0.2mi
Union Middle School
Public 6-8 Middle, Coed
Students: 1053 Distance: 0.3mi
South Valley Childrens Center A
Private K-5 Elementary, Coed
Students: NA Distance: 0.5mi
Carlton Elementary School
Public K-5 Elementary
Students: 710 Distance: 0.5mi
Stratford School
Private K-5 Core Knowledge
Students: 308 Distance: 0.7mi
Leigh High School
Public 9-12 Secondary
Students: 1772 Distance: 0.9mi
- Bed
- 3
- Bath
- 3
- Shower over Tub - 1, Stall Shower, Tub
- Parking
- 2
- Attached Garage
- SQ FT
- 2,464
- SQ FT Source
- Unavailable
- Lot SQ FT
- 4,363.0
- Lot Acres
- 0.100161 Acres
- Kitchen
- Cooktop - Electric, Garbage Disposal, Oven - Built-In, Oven Range - Electric
- Cooling
- Central AC
- Dining Room
- Other
- Disclosures
- Flood Zone - See Report, Natural Hazard Disclosure
- Family Room
- Kitchen / Family Room Combo
- Foundation
- Crawl Space
- Fire Place
- Gas Burning, Gas Log, Gas Starter, Living Room
- Heating
- Central Forced Air
- Laundry
- Inside, Upper Floor, Washer / Dryer
- Possession
- COE
- Fee
- Unavailable
MLS and other Information regarding properties for sale as shown in Theo have been obtained from various sources such as sellers, public records, agents and other third parties. This information may relate to the condition of the property, permitted or unpermitted uses, zoning, square footage, lot size/acreage or other matters affecting value or desirability. Unless otherwise indicated in writing, neither brokers, agents nor Theo have verified, or will verify, such information. If any such information is important to buyer in determining whether to buy, the price to pay or intended use of the property, buyer is urged to conduct their own investigation with qualified professionals, satisfy themselves with respect to that information, and to rely solely on the results of that investigation.
School data provided by GreatSchools. School service boundaries are intended to be used as reference only. To verify enrollment eligibility for a property, contact the school directly.
