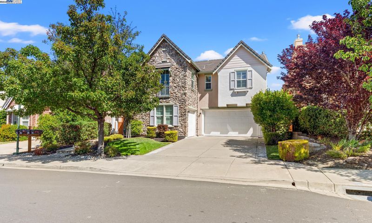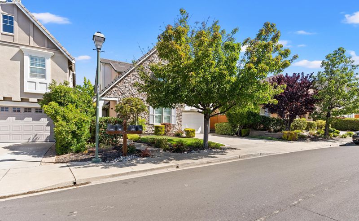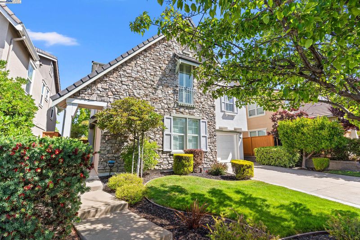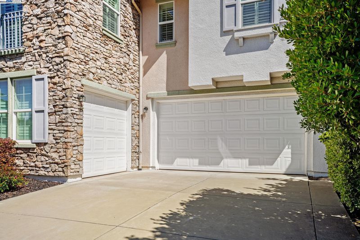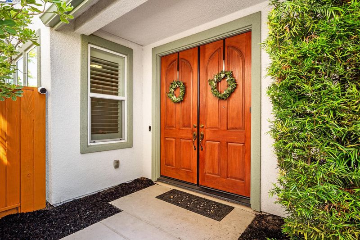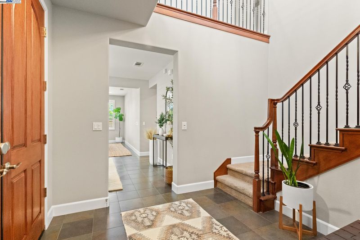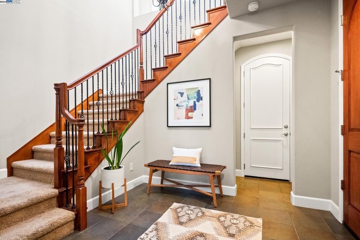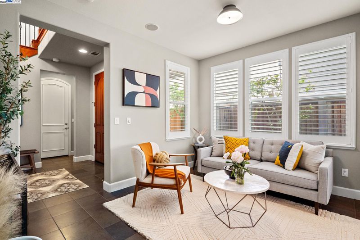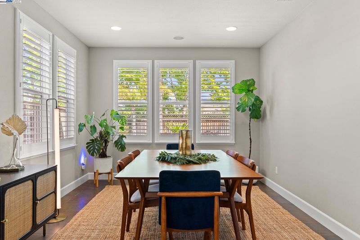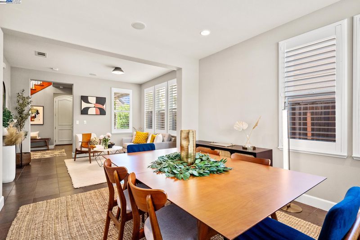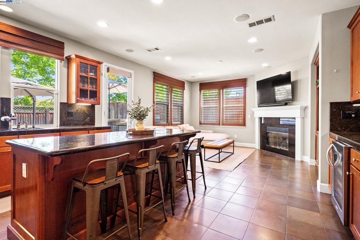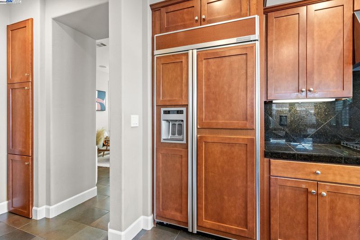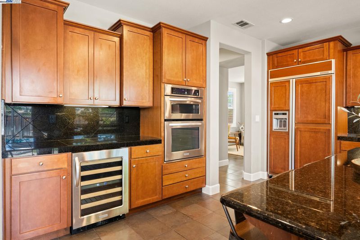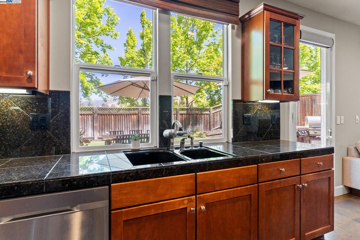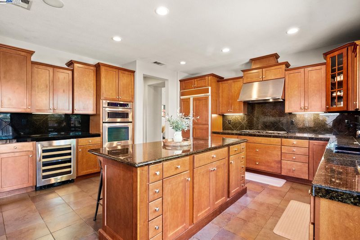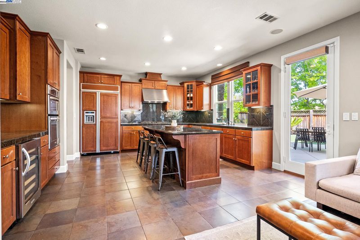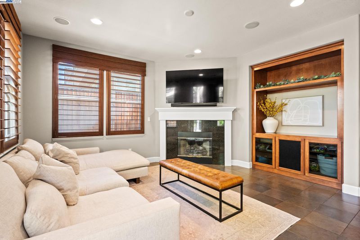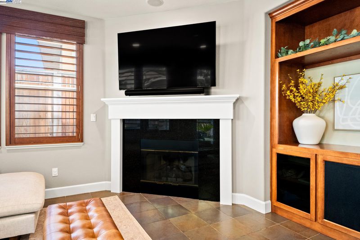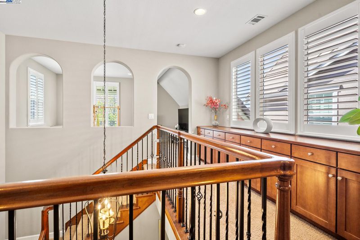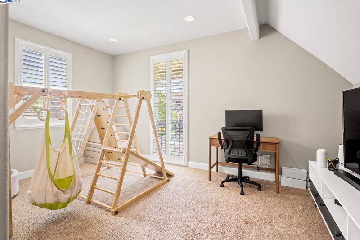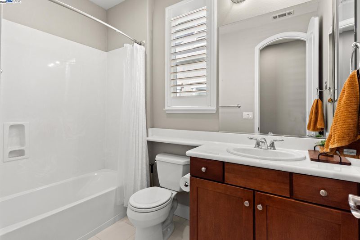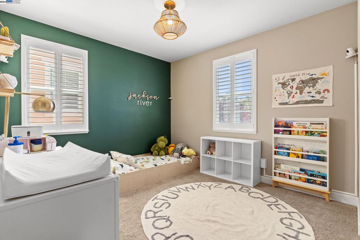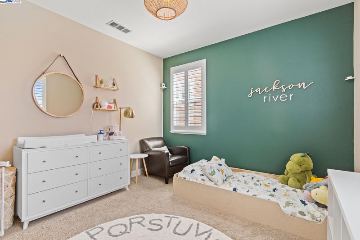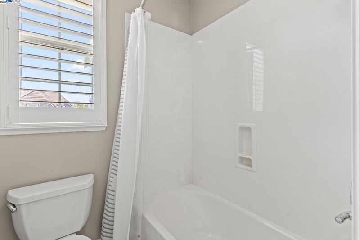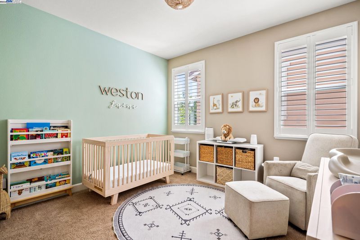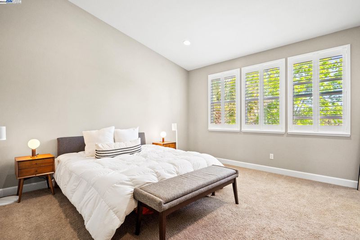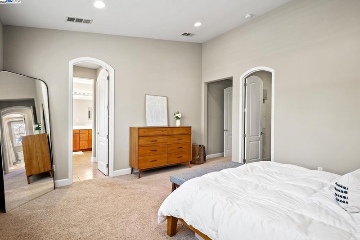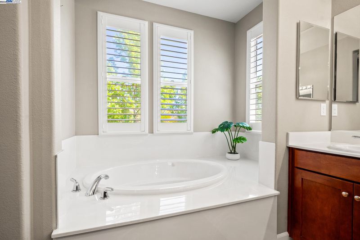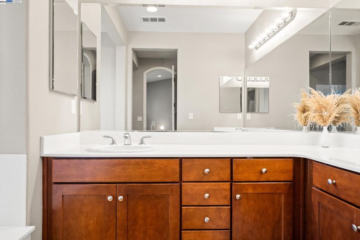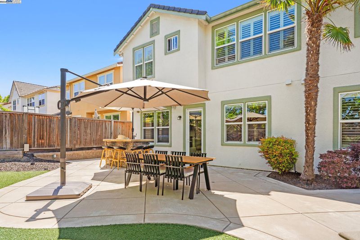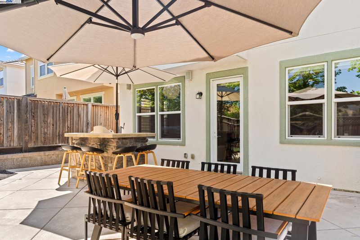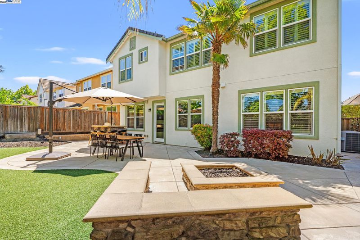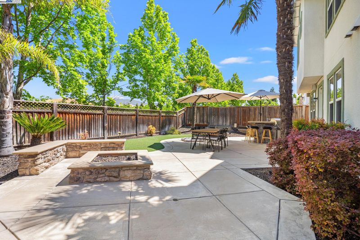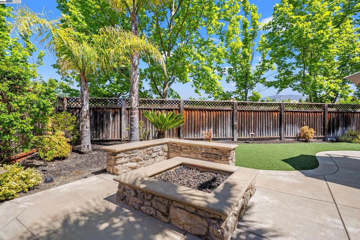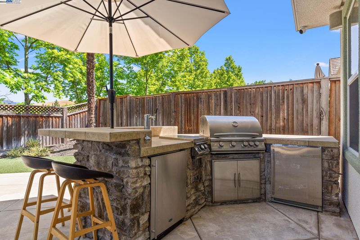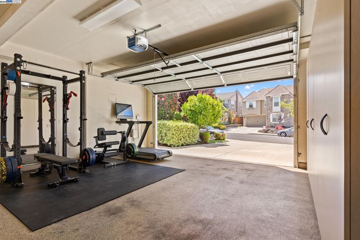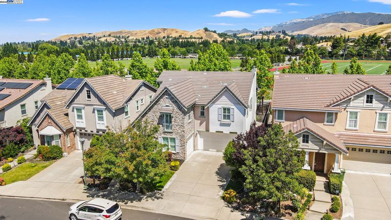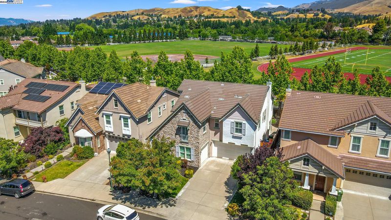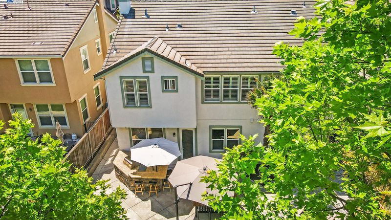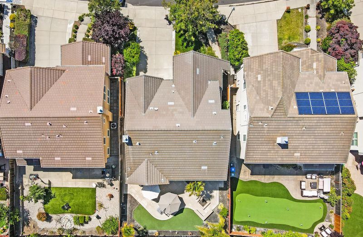
$2,089,800
2,648
SQ FT
$789
SQ/FT
1736 Cottswald St
@ Gamay Ct - Monterosso, Danville
- 4 Bed
- 3.5 (3/1) Bath
- 3 Park
- 2,648 sqft
- Danville
-

Located in the highly sought after Monterosso neighborhood with views of Mt. Diablo and no rear neighbors! Highly upgraded interior features including a built-in Kitchen Aid refrigerator, wine refrigerator, 8' arched paneled doors, plantation shutters, tile and carpet flooring, stone kitchen counters and center island, updated kitchen appliances, gas fireplace, and an upstairs laundry room with additional cabinet storage. Includes formal dining and living rooms, a kitchen/family combo, and an upstairs loft accented with arches. Equipped with central A/C and forced air heating, both with 2+ zones. The backyard is designed for entertaining with artificial turf, gas fire pit, a custom outdoor kitchen island with a built-in gas BBQ, 2-burner stove, and refrigerator. Features a 3-car garage with custom cabinets, 240V outlet for EV charging and epoxy flooring. Built in 2007 and is well-maintained. Located within the highly-rated San Ramon Valley Unified School District, with easy access through a backyard gate to Diablo Vista Middle School.
- Current Status
- New
- Original Price
- $2,089,800
- List Price
- $2,089,800
- On Market Date
- Jun 16, 2025
- Property Type
- Detached
- D/N/S
- Monterosso
- Zip Code
- 94506
- MLS ID
- 41101547
- APN
- 2065900470
- Year Built
- 2007
- Stories in Building
- 2
- Possession
- Close Of Escrow
- Data Source
- MAXEBRDI
- Origin MLS System
- BAY EAST
Diablo Vista Middle School
Public 6-8 Middle
Students: 986 Distance: 0.3mi
Creekside Elementary School
Public K-5
Students: 638 Distance: 0.7mi
Tassajara Hills Elementary School
Public K-5 Elementary
Students: 492 Distance: 0.8mi
Dougherty Valley High School
Public 9-12 Secondary
Students: 3331 Distance: 2.1mi
Gale Ranch Middle School
Public 6-8 Middle
Students: 1262 Distance: 2.1mi
Venture (Alternative) School
Public K-12 Alternative
Students: 154 Distance: 2.1mi
- Bed
- 4
- Bath
- 3.5 (3/1)
- Parking
- 3
- Attached, Int Access From Garage, Electric Vehicle Charging Station(s), Garage Faces Front, Garage Door Opener
- SQ FT
- 2,648
- SQ FT Source
- Public Records
- Lot SQ FT
- 5,113.0
- Lot Acres
- 0.12 Acres
- Pool Info
- None
- Kitchen
- Dishwasher, Gas Range, Microwave, Refrigerator, Breakfast Bar, Stone Counters, Tile Counters, Eat-in Kitchen, Disposal, Gas Range/Cooktop, Kitchen Island
- Cooling
- Central Air
- Disclosures
- Nat Hazard Disclosure, Disclosure Package Avail
- Entry Level
- Exterior Details
- Back Yard, Sprinklers Automatic, Low Maintenance
- Flooring
- Tile, Carpet
- Foundation
- Fire Place
- Family Room, Gas, Gas Starter
- Heating
- Zoned
- Laundry
- Laundry Room, Upper Level
- Upper Level
- 4 Bedrooms, 2 Baths, Primary Bedrm Suite - 1, Laundry Facility
- Main Level
- 0.5 Bath, No Steps to Entry, Main Entry
- Views
- Mt Diablo
- Possession
- Close Of Escrow
- Architectural Style
- Contemporary, French
- Non-Master Bathroom Includes
- Shower Over Tub, Split Bath, Tile, Double Vanity, Window
- Construction Status
- Existing
- Additional Miscellaneous Features
- Back Yard, Sprinklers Automatic, Low Maintenance
- Location
- Level, Premium Lot, Back Yard, Front Yard
- Roof
- Tile
- Fee
- $40
MLS and other Information regarding properties for sale as shown in Theo have been obtained from various sources such as sellers, public records, agents and other third parties. This information may relate to the condition of the property, permitted or unpermitted uses, zoning, square footage, lot size/acreage or other matters affecting value or desirability. Unless otherwise indicated in writing, neither brokers, agents nor Theo have verified, or will verify, such information. If any such information is important to buyer in determining whether to buy, the price to pay or intended use of the property, buyer is urged to conduct their own investigation with qualified professionals, satisfy themselves with respect to that information, and to rely solely on the results of that investigation.
School data provided by GreatSchools. School service boundaries are intended to be used as reference only. To verify enrollment eligibility for a property, contact the school directly.
