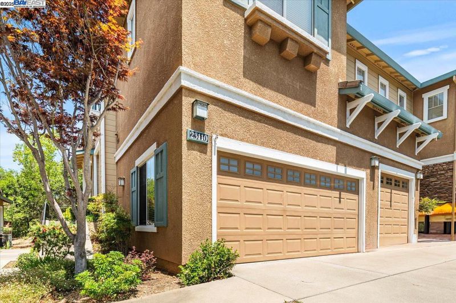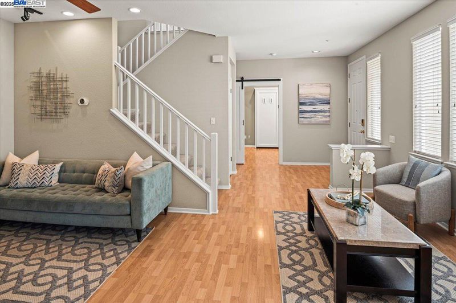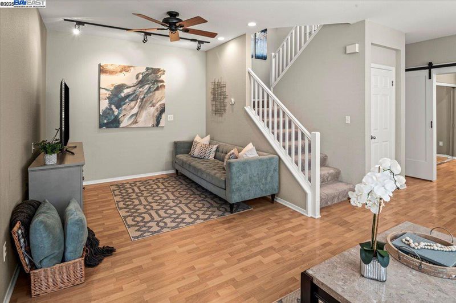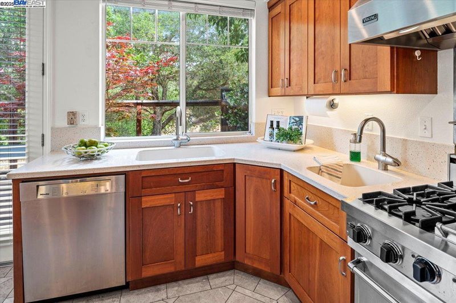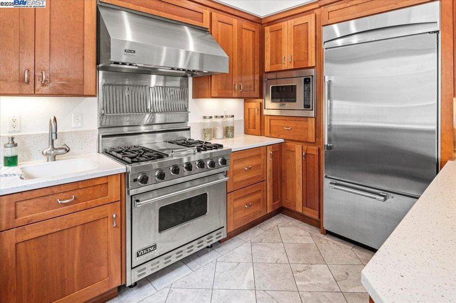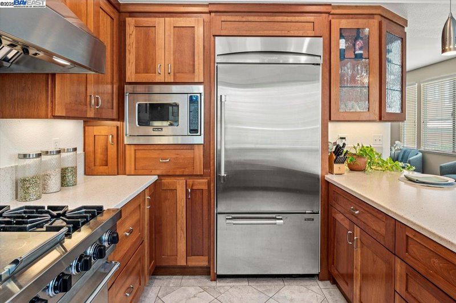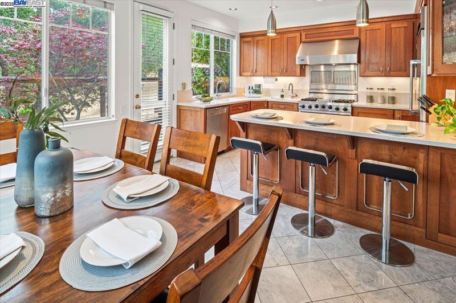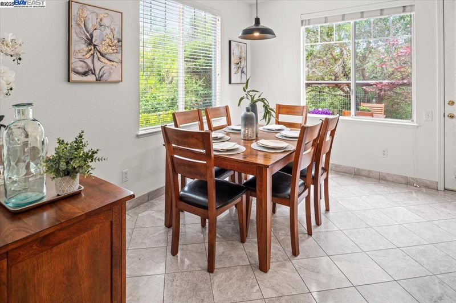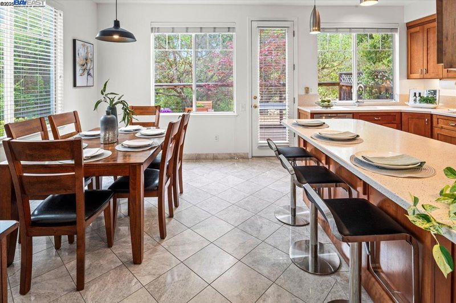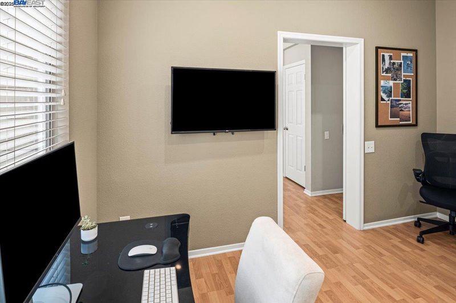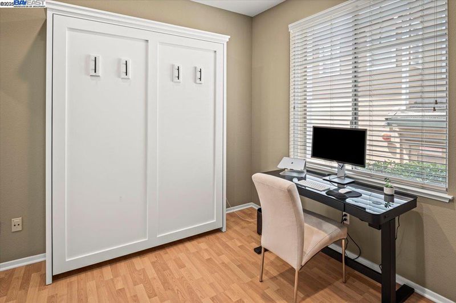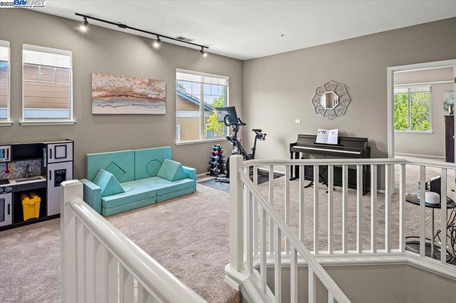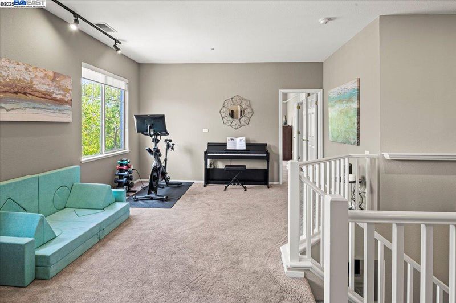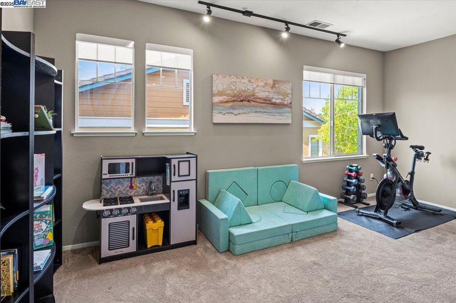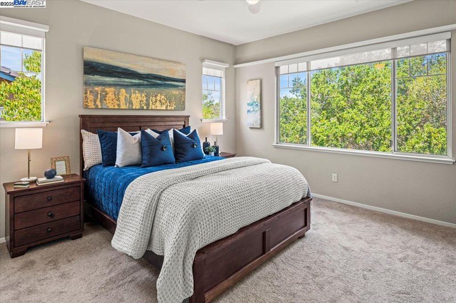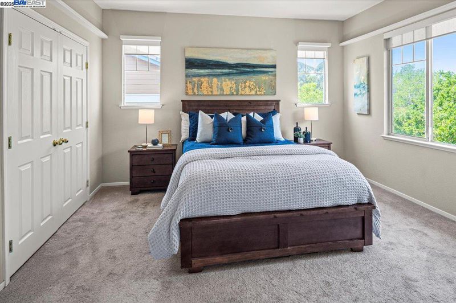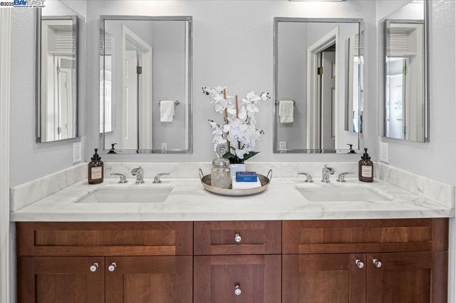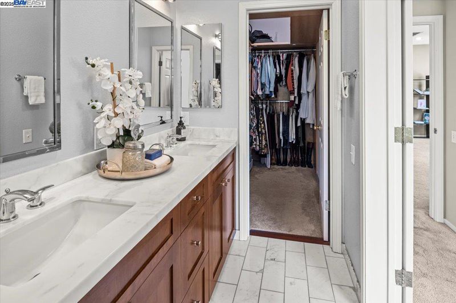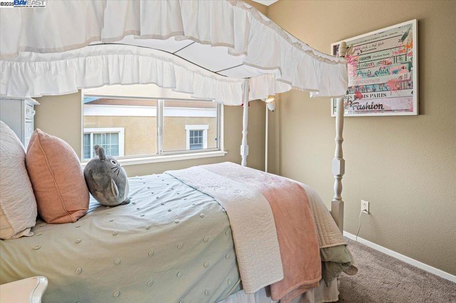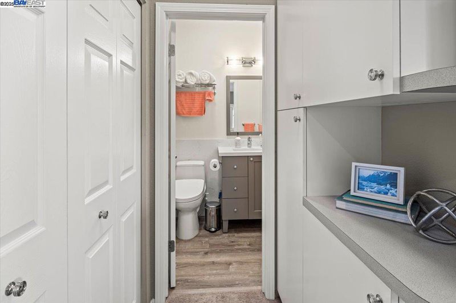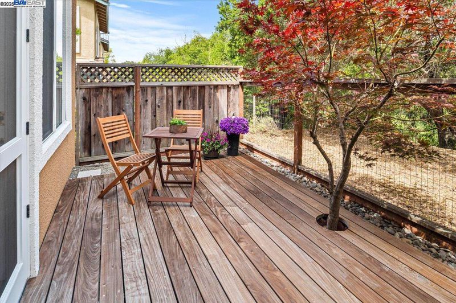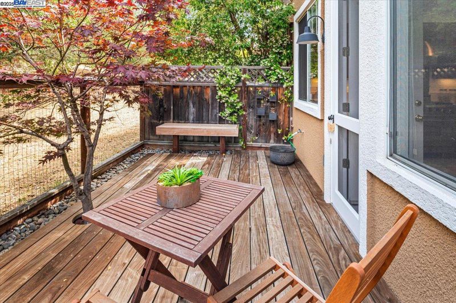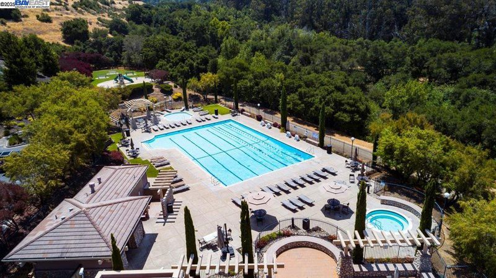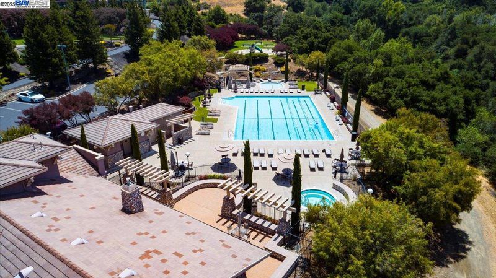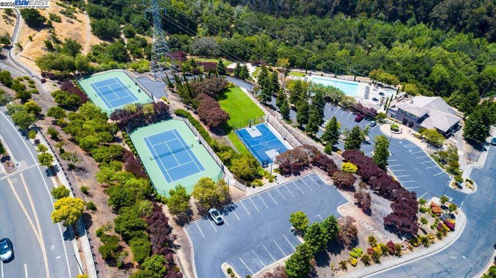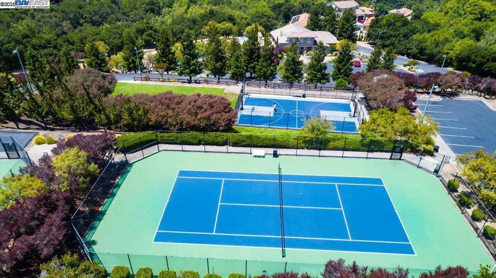
$1,150,000
1,607
SQ FT
$716
SQ/FT
23110 Canyon Terrace Dr
@ Boulder - 5 Canyons/Wildwd, Castro Valley
- 3 Bed
- 2.5 (2/1) Bath
- 2 Park
- 1,607 sqft
- Castro Valley
-

-
Sat Jun 21, 2:00 pm - 4:00 pm
Location, location, Move N Condition! Just bring your clothes and furniture. Castro Valley school district.
-
Sun Jun 22, 1:00 pm - 4:00 pm
Pack your bags! Your moving... Great location for commuters, Castro Valley school district.
Coveted townhouse in Five Canyons, Castro valley. This meticulously upgraded home features three spacious bedrooms and a loft. Vaulted ceilings create a light and bright environment. Gourmet kitchen boasts high-end Viking, Thermador and Miele appliances. Limestone stone flooring and stunning cherry wood cabinets. Main floor includes eat in kitchen with breakfast bar, dining area, living room. Main floor bedroom & a half bath, offering flexibility and comfort for its occupants. The first-floor bedroom can serve as an office or an additional sleeping area, catering to a variety of needs. This property features a queen Murphy bed that maximizes space, a wall-mounted TV, and is perfect for professionals, couples, or anyone seeking adaptable living. The large owner suite boasts two closets and roller window shades. The primary bath has heated marble floors, cherry cabinets, and dual sinks with marble countertops, all baths upgraded with Toto toilets and Grohe fixtures. There is upstairs laundry, ample storage, and tranquil views of green forest and open space from the back windows and kitchen. The backyard offers a peaceful setting with a custom deck made of Brazilian IPE hardwood and no rear neighbors.
- Current Status
- New
- Original Price
- $1,150,000
- List Price
- $1,150,000
- On Market Date
- Jun 18, 2025
- Property Type
- Townhouse
- D/N/S
- 5 Canyons/Wildwd
- Zip Code
- 94552
- MLS ID
- 41101854
- APN
- 417283107
- Year Built
- 1996
- Stories in Building
- 2
- Possession
- Negotiable, Seller Rent Back
- Data Source
- MAXEBRDI
- Origin MLS System
- BAY EAST
Woodroe Woods School
Private PK-5 Elementary, Coed
Students: 130 Distance: 0.8mi
Independent Elementary School
Public K-5 Elementary
Students: 626 Distance: 0.8mi
Fairview Elementary School
Public K-6 Elementary
Students: 549 Distance: 0.9mi
Palomares Elementary School
Public K-5 Elementary
Students: 143 Distance: 1.0mi
Creekside Middle School
Public 6-8 Middle
Students: 781 Distance: 1.3mi
Canyon Middle School
Public 6-8 Middle
Students: 1391 Distance: 1.3mi
- Bed
- 3
- Bath
- 2.5 (2/1)
- Parking
- 2
- Attached, Other, Garage Door Opener
- SQ FT
- 1,607
- SQ FT Source
- Public Records
- Lot SQ FT
- 5,907.0
- Lot Acres
- 0.14 Acres
- Pool Info
- In Ground, Community
- Kitchen
- Dishwasher, Gas Range, Grill Built-in, Microwave, Refrigerator, Self Cleaning Oven, Breakfast Bar, Counter - Solid Surface, Disposal, Gas Range/Cooktop, Self-Cleaning Oven, Updated Kitchen
- Cooling
- Ceiling Fan(s), Central Air
- Disclosures
- Nat Hazard Disclosure
- Entry Level
- 2
- Exterior Details
- Back Yard
- Flooring
- Laminate, Tile, Carpet
- Foundation
- Fire Place
- None
- Heating
- Forced Air
- Laundry
- Laundry Closet
- Main Level
- 1 Bedroom, 0.5 Bath
- Possession
- Negotiable, Seller Rent Back
- Architectural Style
- Contemporary
- Construction Status
- Existing
- Additional Miscellaneous Features
- Back Yard
- Location
- Level, Rectangular Lot, Private, Wood
- Roof
- Tile
- Fee
- $630
MLS and other Information regarding properties for sale as shown in Theo have been obtained from various sources such as sellers, public records, agents and other third parties. This information may relate to the condition of the property, permitted or unpermitted uses, zoning, square footage, lot size/acreage or other matters affecting value or desirability. Unless otherwise indicated in writing, neither brokers, agents nor Theo have verified, or will verify, such information. If any such information is important to buyer in determining whether to buy, the price to pay or intended use of the property, buyer is urged to conduct their own investigation with qualified professionals, satisfy themselves with respect to that information, and to rely solely on the results of that investigation.
School data provided by GreatSchools. School service boundaries are intended to be used as reference only. To verify enrollment eligibility for a property, contact the school directly.
