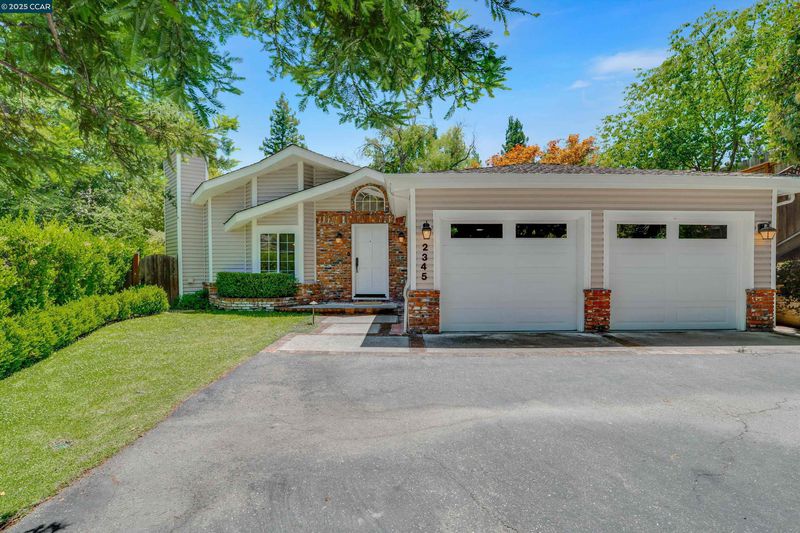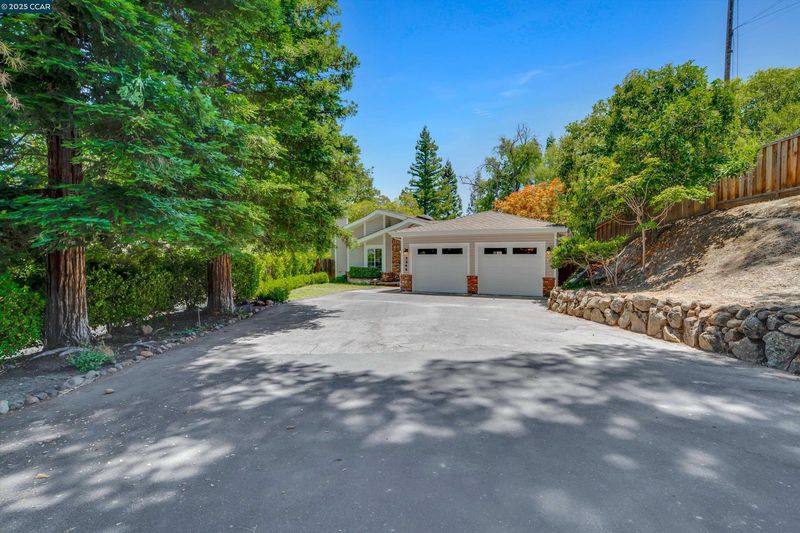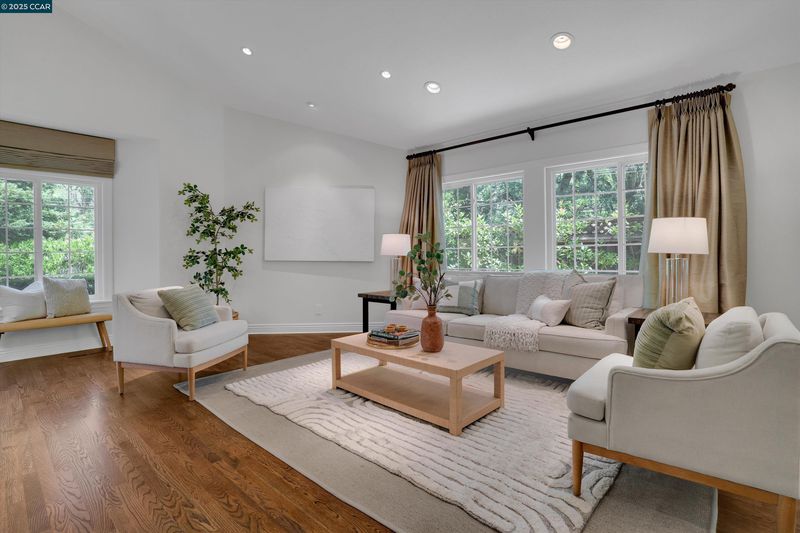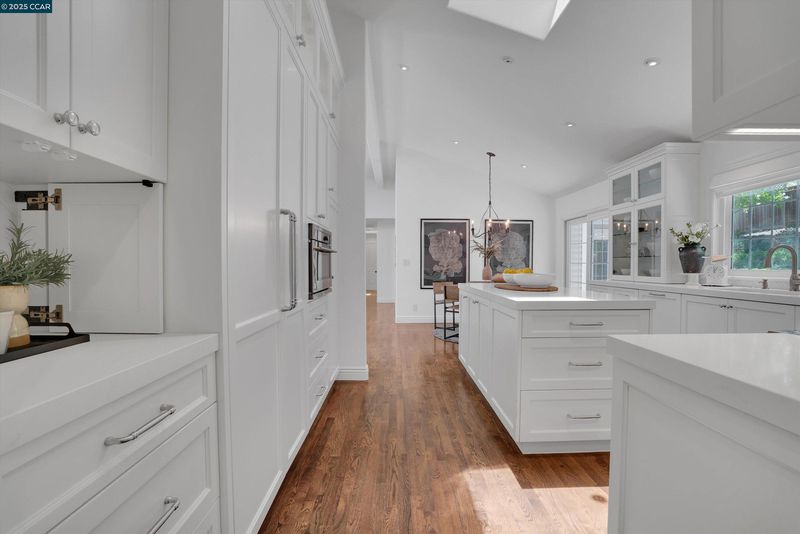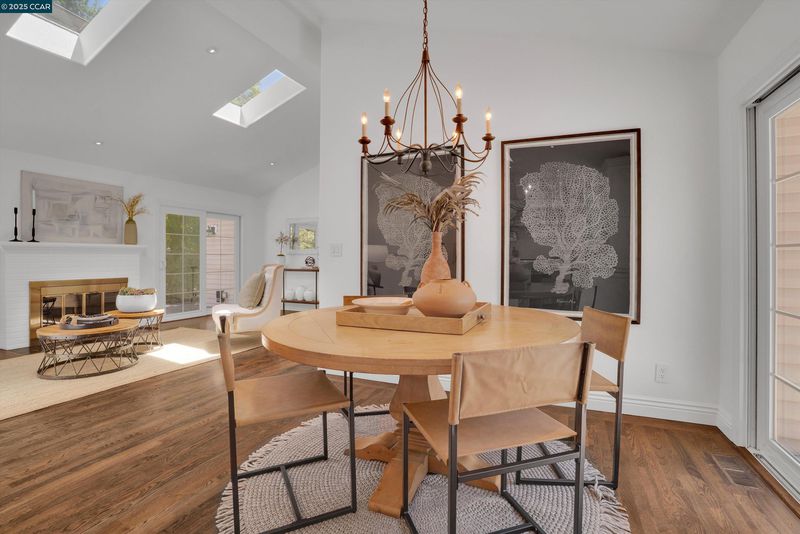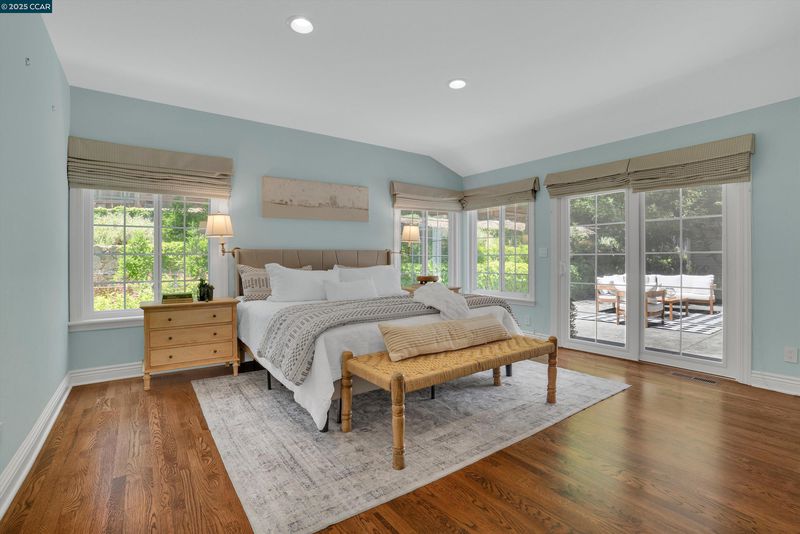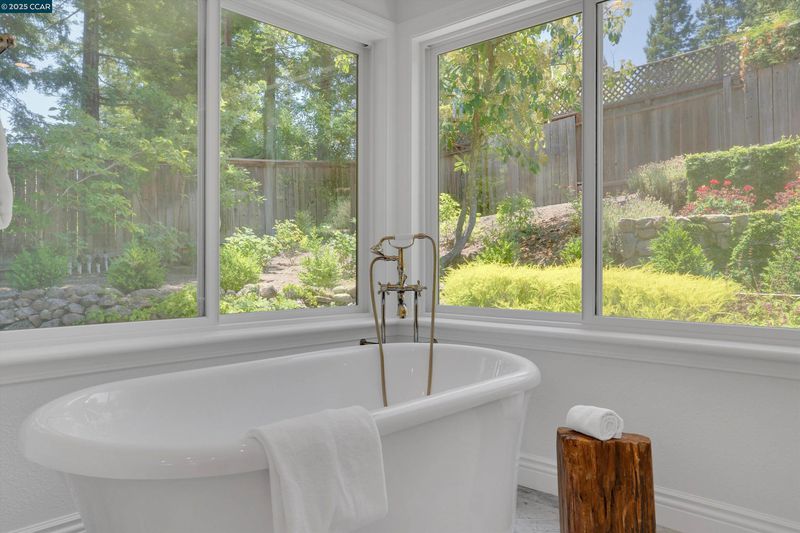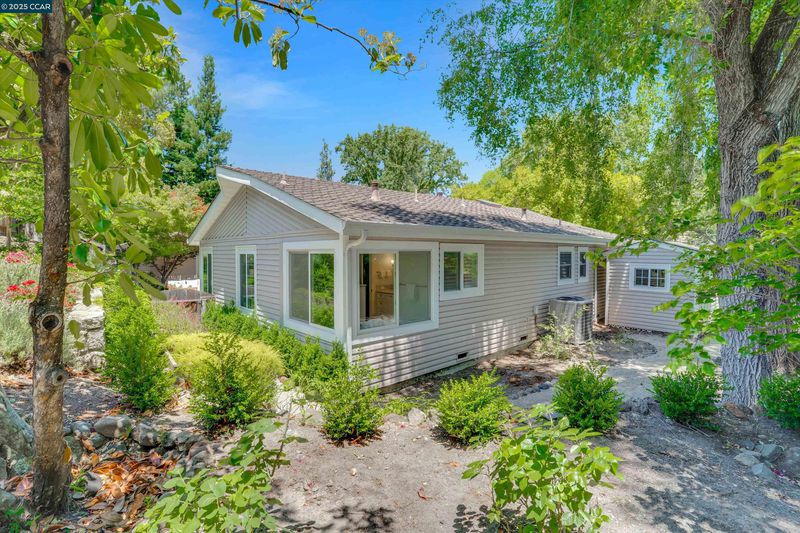
$1,899,000
2,695
SQ FT
$705
SQ/FT
2345 San Miguel Dr
@ Cheval - Walnut Heights, Walnut Creek
- 4 Bed
- 2.5 (2/1) Bath
- 2 Park
- 2,695 sqft
- Walnut Creek
-

-
Sat Jun 21, 1:00 pm - 4:00 pm
Picture perfect home!
-
Sun Jun 22, 1:00 pm - 4:00 pm
Picture perfect home!
Welcome to this beautifully updated single-story home nestled in one of Walnut Creek’s most desirable neighborhoods. Featuring 4 spacious bedrooms, 2.5 bathrooms, and approximately 2,695 sq ft of thoughtfully designed living space, this home effortlessly blends charm, comfort, and functionality. Step into the impressive main living area and an eye-catching custom dining room steal the show complete with built-in bookshelves and a rolling library ladder that adds both character and utility. The open-concept kitchen has been tastefully updated and flows seamlessly into the informal dining and family room, creating the perfect hub for everyday living or entertaining guests. This home offers not one, but two separate entertaining spaces, both inside and out. The expansive .48-acre lot includes a lush backyard retreat ideal for gatherings, play, or quiet mornings. The updated primary suite is a true sanctuary, featuring a modernized bathroom, generous closet, and sliders that open directly to the outdoor living space. With its unbeatable location near Walnut Creek’s vibrant downtown, top-rated schools, parks, and commute routes, this home is the one you've been waiting for.
- Current Status
- New
- Original Price
- $1,899,000
- List Price
- $1,899,000
- On Market Date
- Jun 19, 2025
- Property Type
- Detached
- D/N/S
- Walnut Heights
- Zip Code
- 94596
- MLS ID
- 41101990
- APN
- 183290022
- Year Built
- 1956
- Stories in Building
- 1
- Possession
- Close Of Escrow
- Data Source
- MAXEBRDI
- Origin MLS System
- CONTRA COSTA
Singing Stones School
Private PK-4
Students: 63 Distance: 0.1mi
Murwood Elementary School
Public K-5 Elementary
Students: 366 Distance: 0.6mi
Walnut Heights Elementary School
Public K-5 Elementary
Students: 387 Distance: 0.7mi
Contra Costa Midrasha
Private 8-12 Secondary, Religious, Coed
Students: NA Distance: 1.1mi
Indian Valley Elementary School
Public K-5 Elementary
Students: 395 Distance: 1.2mi
Alamo Elementary School
Public K-5 Elementary
Students: 359 Distance: 1.2mi
- Bed
- 4
- Bath
- 2.5 (2/1)
- Parking
- 2
- Attached
- SQ FT
- 2,695
- SQ FT Source
- Public Records
- Lot SQ FT
- 20,750.0
- Lot Acres
- 0.476 Acres
- Pool Info
- None
- Kitchen
- Dishwasher, Double Oven, Gas Range, Self Cleaning Oven, Breakfast Nook, Counter - Solid Surface, Gas Range/Cooktop, Kitchen Island, Self-Cleaning Oven, Updated Kitchen
- Cooling
- Central Air
- Disclosures
- None
- Entry Level
- Exterior Details
- Back Yard, Front Yard, Garden/Play, Side Yard, Terraced Up, Garden, Landscape Back, Landscape Front
- Flooring
- Hardwood
- Foundation
- Fire Place
- Living Room
- Heating
- Forced Air
- Laundry
- Laundry Room
- Main Level
- 4 Bedrooms, 2.5 Baths, Primary Bedrm Suite - 1, Laundry Facility, No Steps to Entry, Main Entry
- Possession
- Close Of Escrow
- Basement
- Crawl Space
- Architectural Style
- Ranch
- Non-Master Bathroom Includes
- Shower Over Tub, Solid Surface
- Construction Status
- Existing
- Additional Miscellaneous Features
- Back Yard, Front Yard, Garden/Play, Side Yard, Terraced Up, Garden, Landscape Back, Landscape Front
- Location
- Level, Sloped Up
- Roof
- Composition Shingles
- Fee
- Unavailable
MLS and other Information regarding properties for sale as shown in Theo have been obtained from various sources such as sellers, public records, agents and other third parties. This information may relate to the condition of the property, permitted or unpermitted uses, zoning, square footage, lot size/acreage or other matters affecting value or desirability. Unless otherwise indicated in writing, neither brokers, agents nor Theo have verified, or will verify, such information. If any such information is important to buyer in determining whether to buy, the price to pay or intended use of the property, buyer is urged to conduct their own investigation with qualified professionals, satisfy themselves with respect to that information, and to rely solely on the results of that investigation.
School data provided by GreatSchools. School service boundaries are intended to be used as reference only. To verify enrollment eligibility for a property, contact the school directly.
