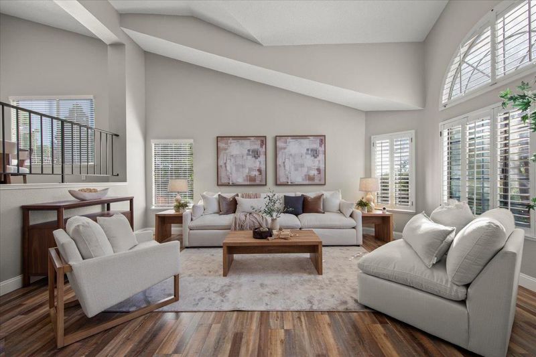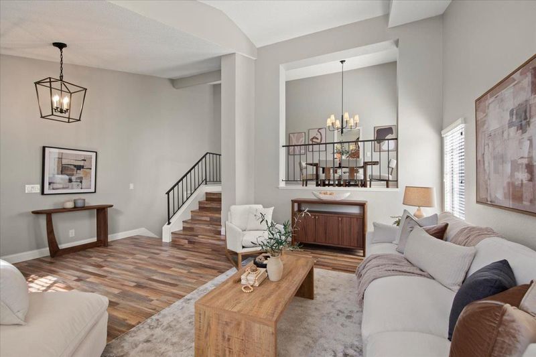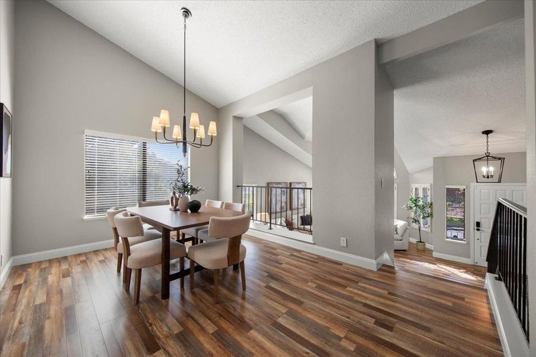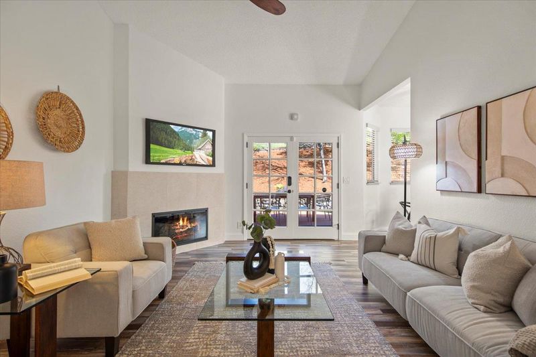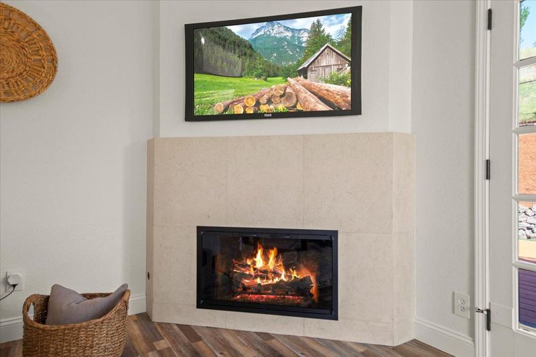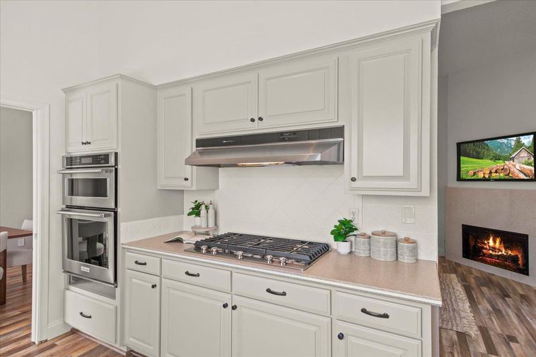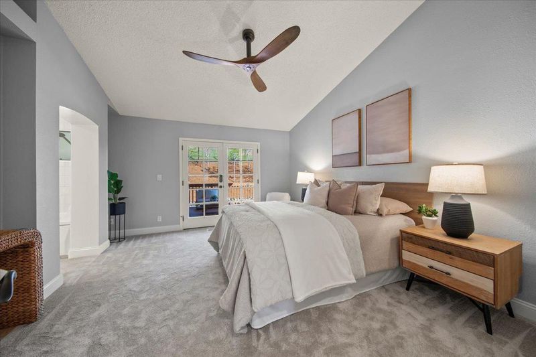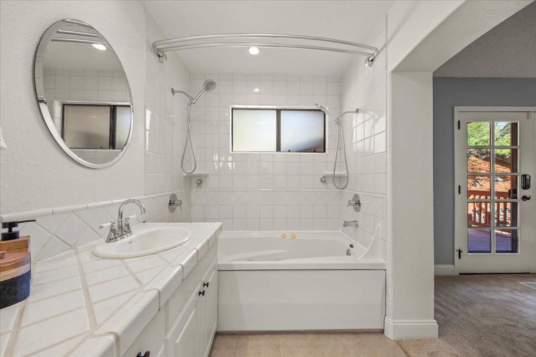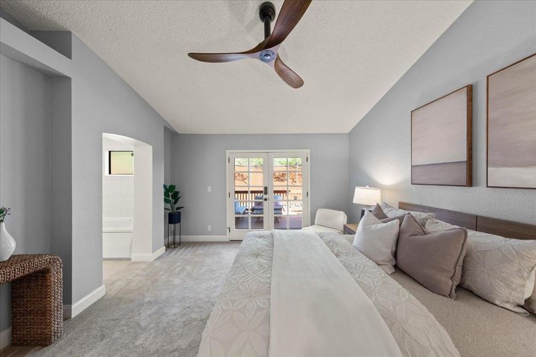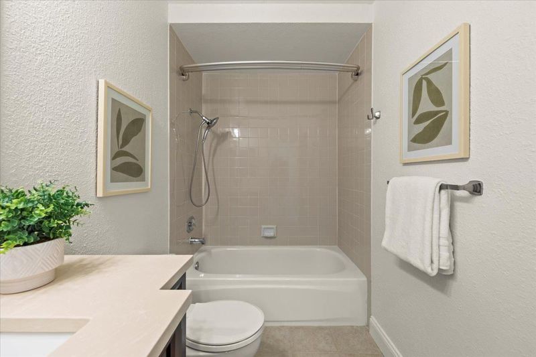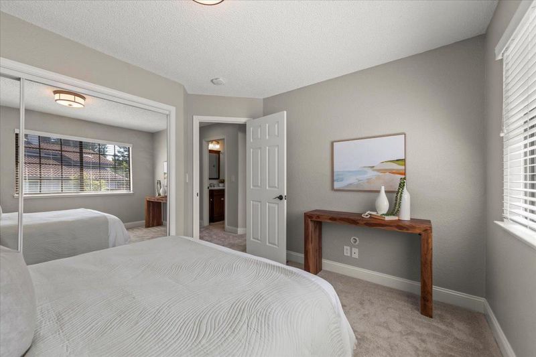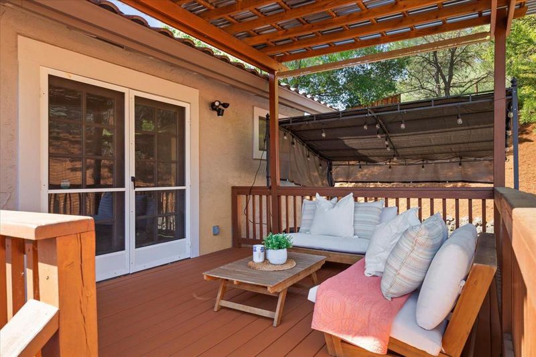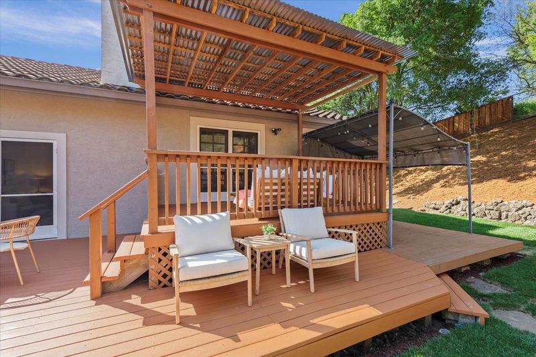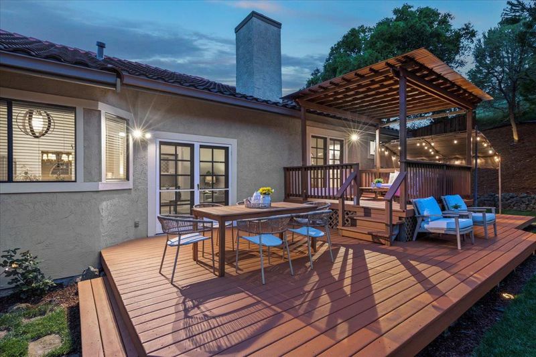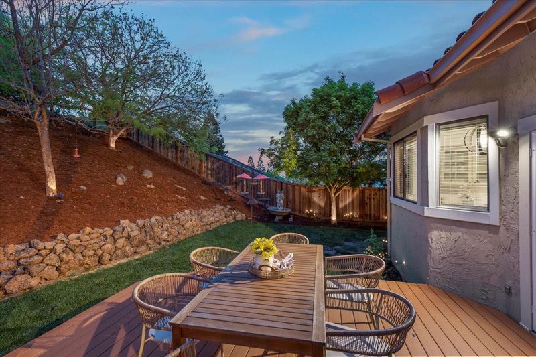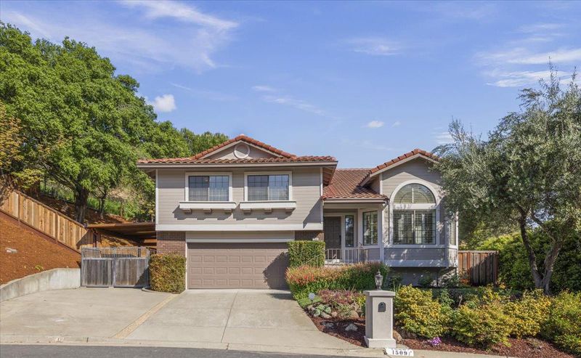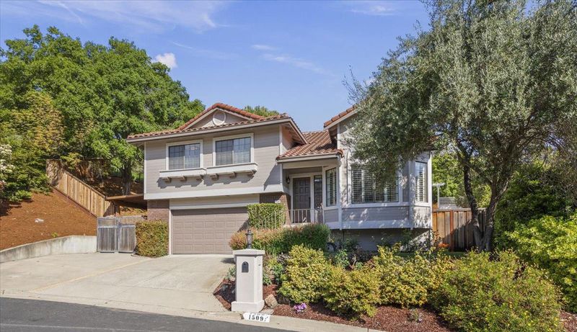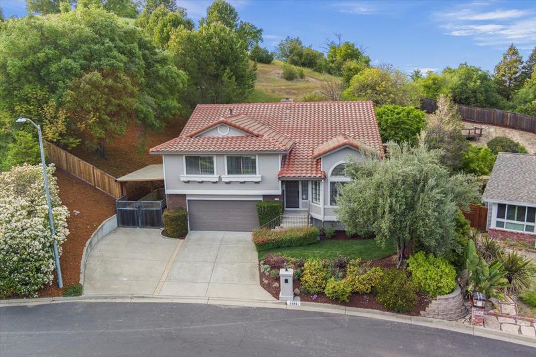
$1,100,000
2,014
SQ FT
$546
SQ/FT
1509 Ortega Drive
@ Augustine Dr - 5601 - Martinez, Martinez
- 4 Bed
- 2 Bath
- 2 Park
- 2,014 sqft
- MARTINEZ
-

-
Sat Apr 26, 1:00 pm - 4:30 pm
Join us for lunch and refreshing with a tour of this stunning property!
-
Sun Apr 27, 1:00 pm - 4:30 pm
Join us for lunch and refreshing with a tour of this stunning property!
This beautifully updated home rests on a gentle hillside in one of Martinezs most desirable neighborhoods, offering a perfect blend of comfort, style, and thoughtful design. The front yard provides lovely setting with manicured vegetation, mature trees, and welcoming walkway. Inside, vaulted ceilings and large windows fill the living room with natural light, enhanced by wide-plank floors and custom shutters are well appreciated. The dining area connects to a light and bright kitchen with white cabinetry, tasteful countertops, stainless steel appliances, and a cozy breakfast nook overlooking the garden. The adjacent family room features high ceilings, a cozy fireplace, and French doors leading to a multi-level backyard deck, perfect for indoor-outdoor living. Just a couple of steps up, the primary suite offers deck access, dual vanities, a soaking tub, and a spacious walk-in closet with custom shelving. Three spacious secondary bedrooms share a full bath, with a laundry room nearby. The two-car garage offers generous storage. The backyard is truly special retreat that boasts refreshed lawn, stone pavers, bird-friendly landscaping, and gated side access for boat or trailer. Near the Pleasant Hill border, this home is close to top-rated schools, scenic parks, and vibrant amenities.
- Days on Market
- 1 day
- Current Status
- Active
- Original Price
- $1,100,000
- List Price
- $1,100,000
- On Market Date
- Apr 24, 2025
- Property Type
- Single Family Home
- Area
- 5601 - Martinez
- Zip Code
- 94553
- MLS ID
- ML82003220
- APN
- 155-461-029-3
- Year Built
- 1988
- Stories in Building
- 1
- Possession
- Unavailable
- Data Source
- MLSL
- Origin MLS System
- MLSListings, Inc.
Hidden Valley Elementary School
Public K-5 Elementary
Students: 835 Distance: 0.8mi
White Stone Christian Academy
Private 1-12
Students: NA Distance: 0.9mi
John Swett Elementary School
Public K-5 Elementary
Students: 512 Distance: 1.3mi
Valhalla Elementary School
Public K-5 Elementary
Students: 569 Distance: 1.4mi
Morello Park Elementary School
Public K-5 Elementary
Students: 514 Distance: 1.5mi
John Muir Elementary School
Public K-5 Elementary
Students: 434 Distance: 1.7mi
- Bed
- 4
- Bath
- 2
- Double Sinks, Tub, Tub in Primary Bedroom
- Parking
- 2
- Attached Garage
- SQ FT
- 2,014
- SQ FT Source
- Unavailable
- Lot SQ FT
- 9,000.0
- Lot Acres
- 0.206612 Acres
- Kitchen
- Dishwasher, Microwave, Refrigerator
- Cooling
- Ceiling Fan, Central AC
- Dining Room
- Formal Dining Room
- Disclosures
- Natural Hazard Disclosure, NHDS Report
- Family Room
- Separate Family Room
- Flooring
- Carpet, Hardwood, Tile
- Foundation
- Concrete Slab
- Fire Place
- Family Room
- Heating
- Central Forced Air
- Laundry
- Inside
- Fee
- Unavailable
MLS and other Information regarding properties for sale as shown in Theo have been obtained from various sources such as sellers, public records, agents and other third parties. This information may relate to the condition of the property, permitted or unpermitted uses, zoning, square footage, lot size/acreage or other matters affecting value or desirability. Unless otherwise indicated in writing, neither brokers, agents nor Theo have verified, or will verify, such information. If any such information is important to buyer in determining whether to buy, the price to pay or intended use of the property, buyer is urged to conduct their own investigation with qualified professionals, satisfy themselves with respect to that information, and to rely solely on the results of that investigation.
School data provided by GreatSchools. School service boundaries are intended to be used as reference only. To verify enrollment eligibility for a property, contact the school directly.


