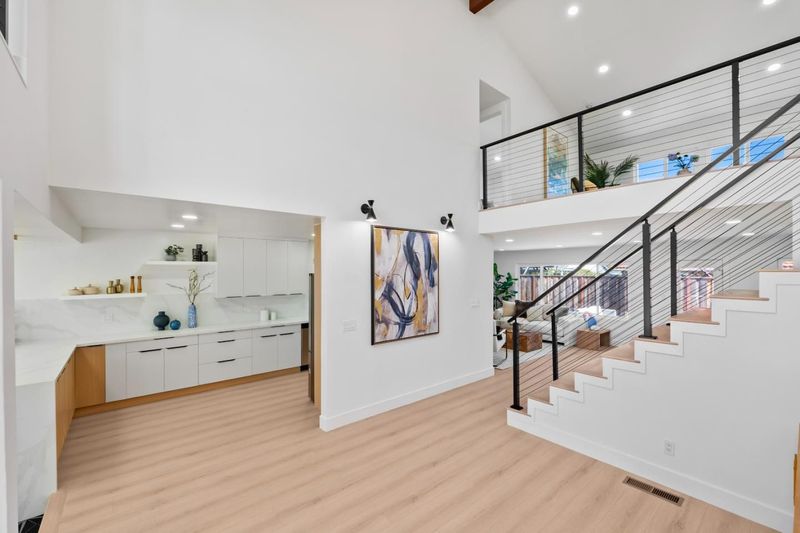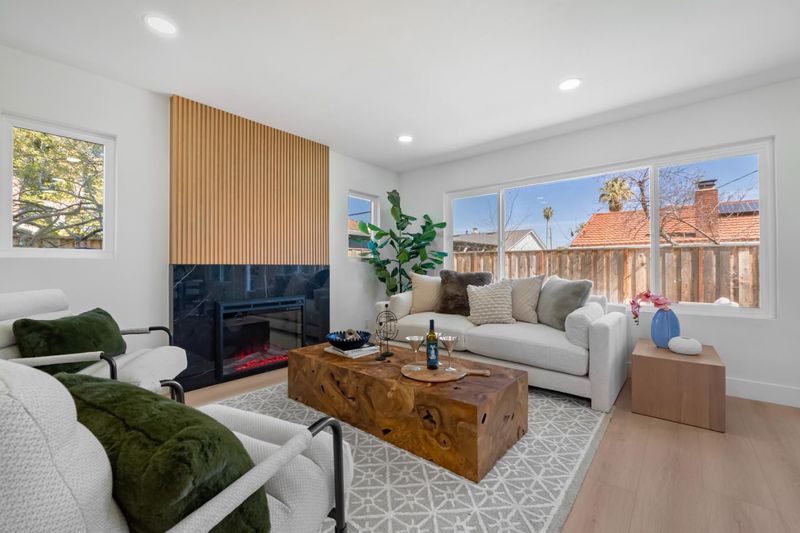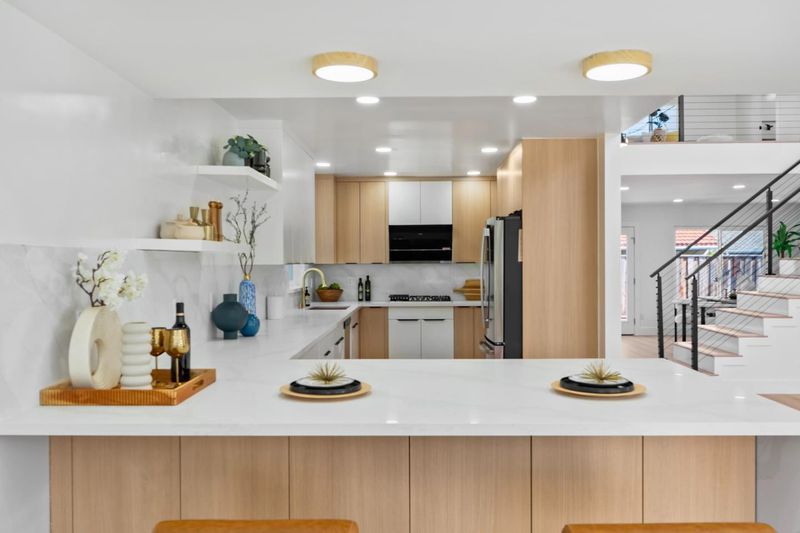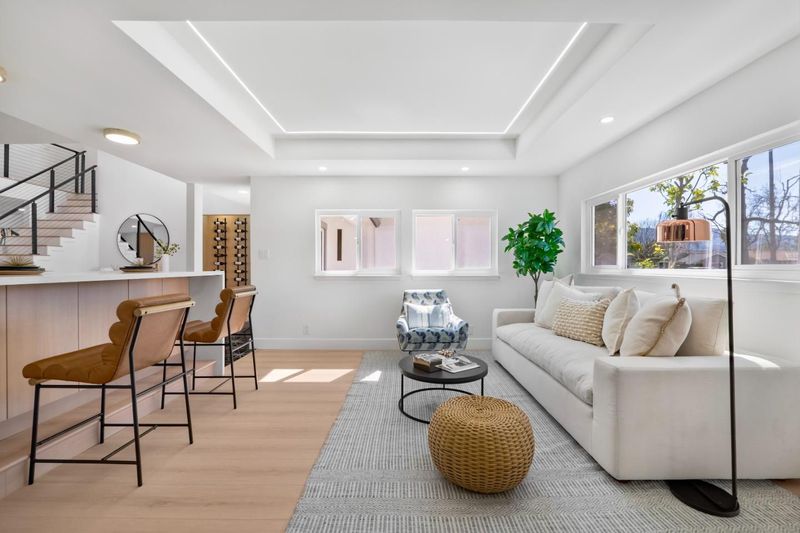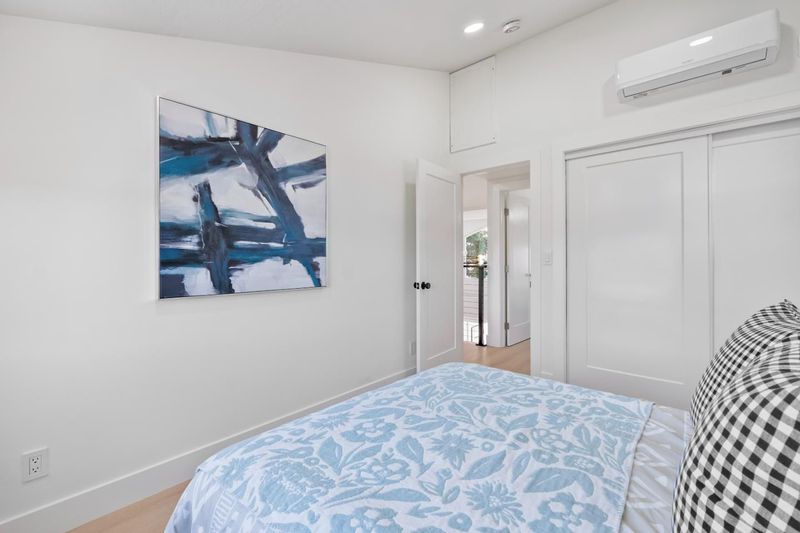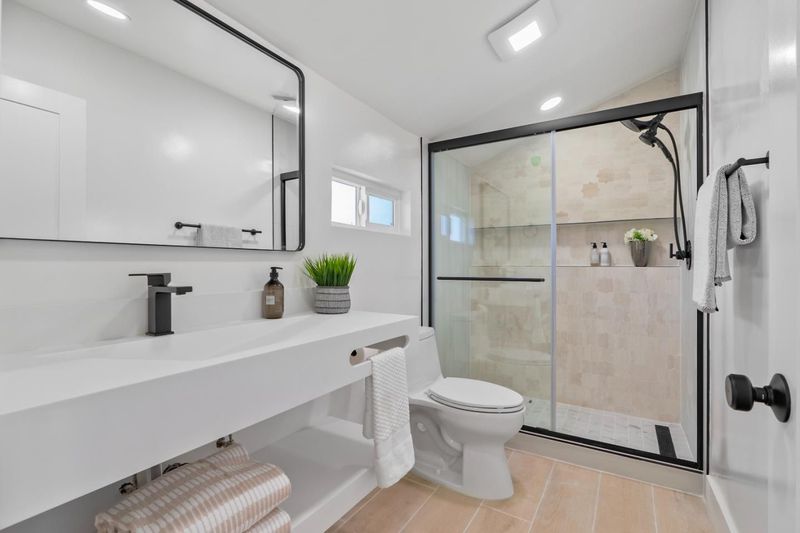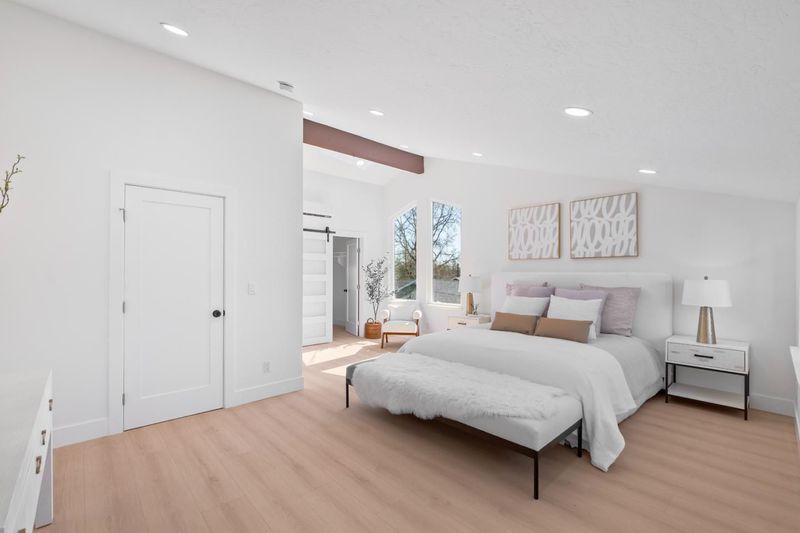
$2,488,000
3,025
SQ FT
$822
SQ/FT
3682 Irlanda Way
@ Silverwood Dr - 14 - Cambrian, San Jose
- 5 Bed
- 4 Bath
- 2 Park
- 3,025 sqft
- SAN JOSE
-

-
Sat Apr 26, 1:00 pm - 4:30 pm
-
Sun Apr 27, 1:00 pm - 4:30 pm
Welcome to this Masterpiece of Living in Cambrian Park! Step into this breathtaking 5B4B estate, sophistication meets comfort. Boasting double suites and vaulted ceilings, this meticulously renovated house offers spacious and inviting atmosphere, making it perfect for multigenerational living. Upon entry, youll be captivated by the soaring ceiling and an abundance of natural light cascading to the living spaces. The first floor features gourmet kitchen, expansive family room, multi-purpose area, and yard-facing living room. Formal dining area, primary suite, guest bedroom, and two full bathrooms, perfect for enjoying family time together. Upstairs, you'll discover three generously sized bedrooms. Luxurious primary suite with private balcony offers serene views. Two full bathrooms and a loft provides the ultimate space for relaxation and privacy. Step outside into the private oasis, professionally designed backyard features beautiful pavers on one side and lush, maintenance-free artificial turf on the other, ideal for family gatherings and children to safely play. The roof is only 7 years old, water heater is less than 1 year old, offering peace of mind for years to come. This home has been thoughtfully and extensively renovated with nearly every corner updated to perfection!
- Days on Market
- 0 days
- Current Status
- Active
- Original Price
- $2,488,000
- List Price
- $2,488,000
- On Market Date
- Apr 25, 2025
- Property Type
- Single Family Home
- Area
- 14 - Cambrian
- Zip Code
- 95124
- MLS ID
- ML82003949
- APN
- 447-15-040
- Year Built
- 1957
- Stories in Building
- 2
- Possession
- Unavailable
- Data Source
- MLSL
- Origin MLS System
- MLSListings, Inc.
Sartorette Charter School
Charter K-5 Elementary
Students: 400 Distance: 0.2mi
Glory of Learning
Private 4-9 Coed
Students: NA Distance: 0.3mi
Stratford Middle School
Private 6-8 Core Knowledge
Students: 181 Distance: 0.5mi
Steindorf STEAM School
Public K-8
Students: 502 Distance: 0.7mi
Chrysallis Elementary School
Private K-4 Elementary, Coed
Students: 5 Distance: 0.7mi
Learning Pathways Kindergarten
Private K
Students: 12 Distance: 0.7mi
- Bed
- 5
- Bath
- 4
- Parking
- 2
- Attached Garage
- SQ FT
- 3,025
- SQ FT Source
- Unavailable
- Lot SQ FT
- 6,000.0
- Lot Acres
- 0.137741 Acres
- Cooling
- Central AC, Multi-Zone, Window / Wall Unit
- Dining Room
- Breakfast Room, Dining Area in Living Room
- Disclosures
- Natural Hazard Disclosure, NHDS Report
- Family Room
- Separate Family Room
- Foundation
- Crawl Space
- Fire Place
- Living Room
- Heating
- Heat Pump, Heating - 2+ Zones
- Fee
- Unavailable
MLS and other Information regarding properties for sale as shown in Theo have been obtained from various sources such as sellers, public records, agents and other third parties. This information may relate to the condition of the property, permitted or unpermitted uses, zoning, square footage, lot size/acreage or other matters affecting value or desirability. Unless otherwise indicated in writing, neither brokers, agents nor Theo have verified, or will verify, such information. If any such information is important to buyer in determining whether to buy, the price to pay or intended use of the property, buyer is urged to conduct their own investigation with qualified professionals, satisfy themselves with respect to that information, and to rely solely on the results of that investigation.
School data provided by GreatSchools. School service boundaries are intended to be used as reference only. To verify enrollment eligibility for a property, contact the school directly.
