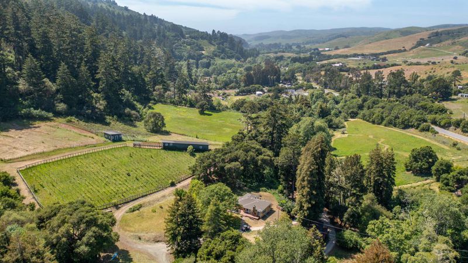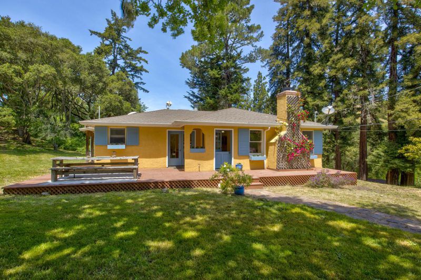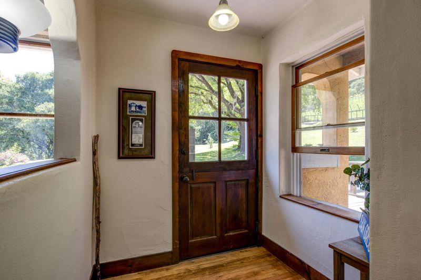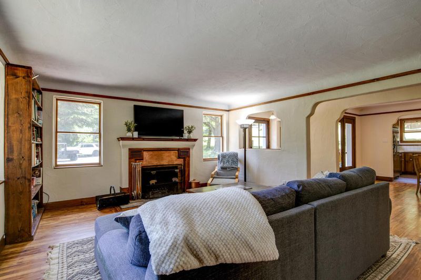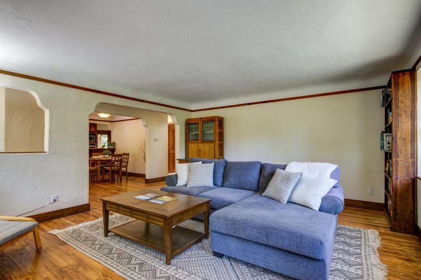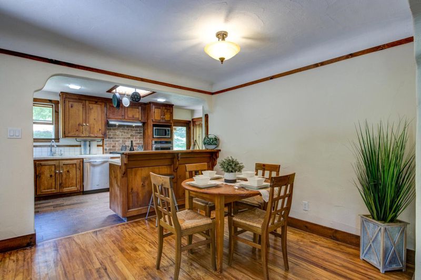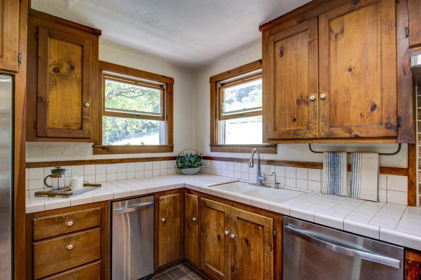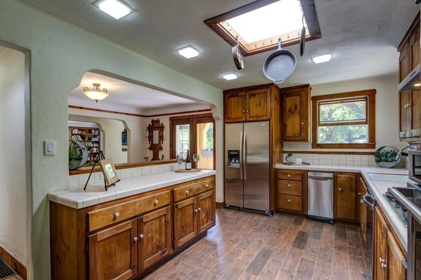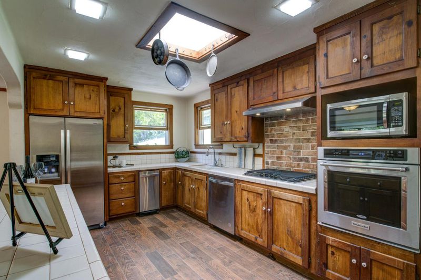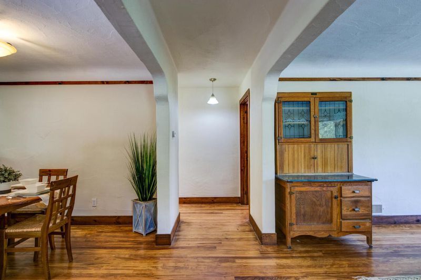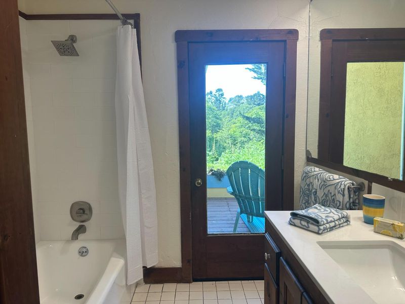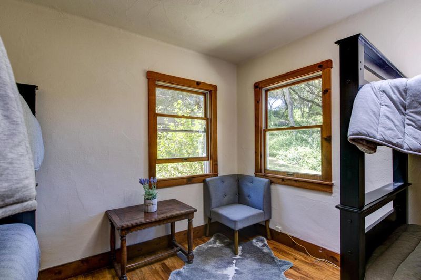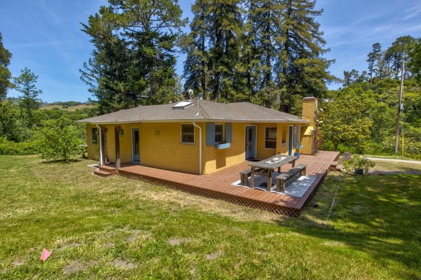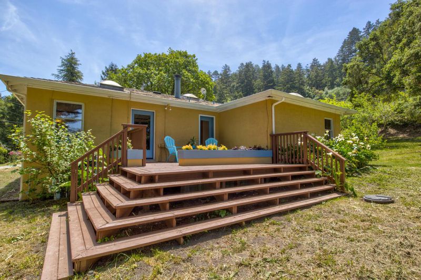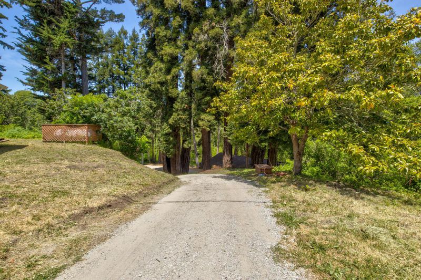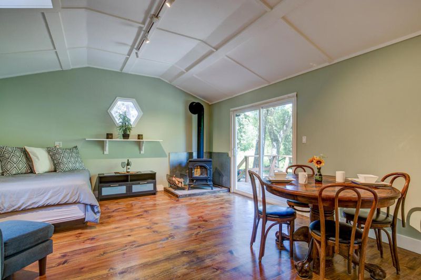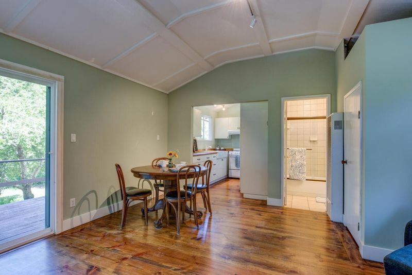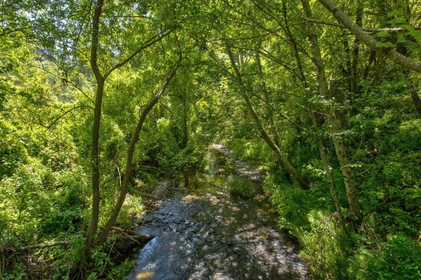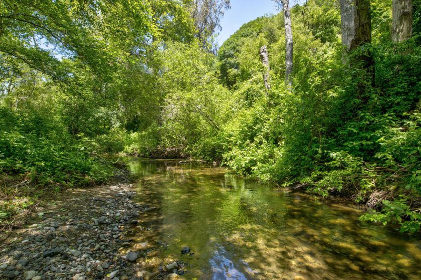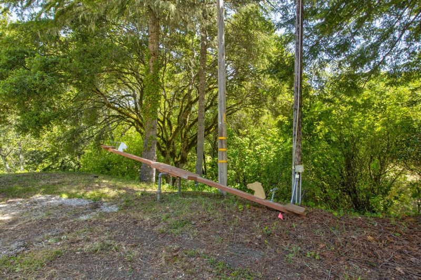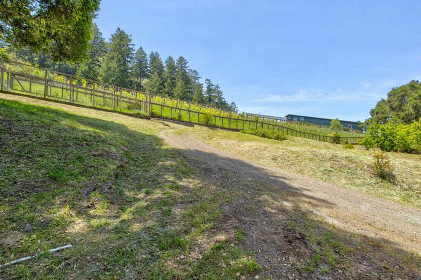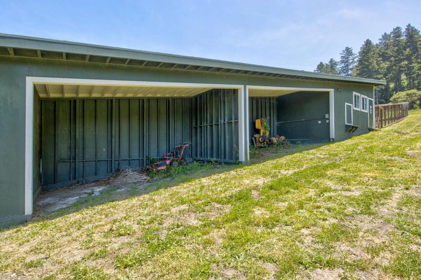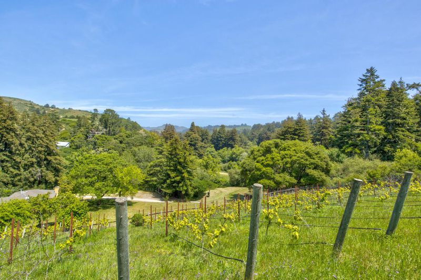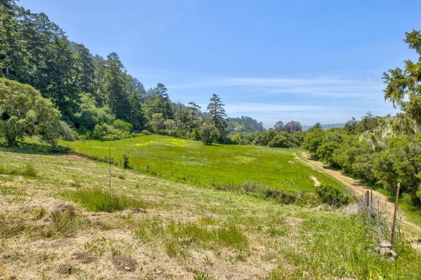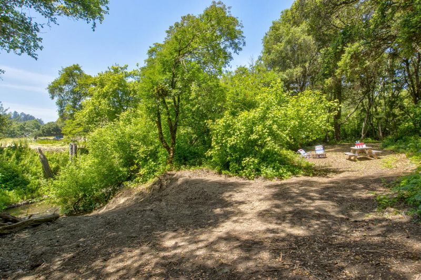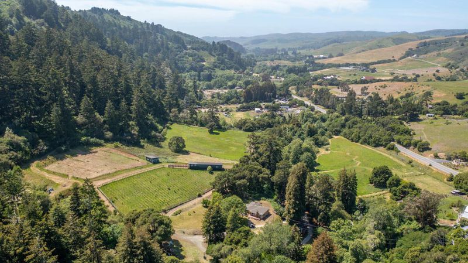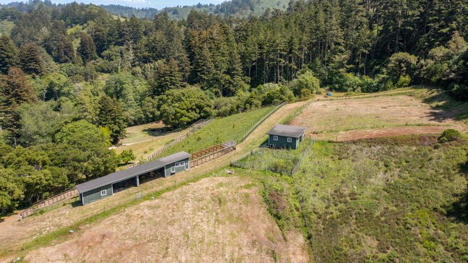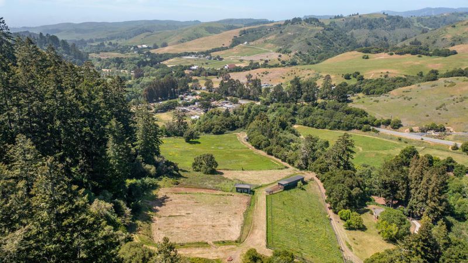
$2,998,000
1,500
SQ FT
$1,999
SQ/FT
5090 La Honda Road
@ 5 miles from Hwy 1 - 555 - San Gregorio, San Gregorio
- 2 Bed
- 1 Bath
- 18 Park
- 1,500 sqft
- SAN GREGORIO
-

San Gregorio Creekside Farm. Nestled just 5 miles from the Pacific Ocean, 43 private acres of peaceful California countryside, just 35 minutes from Stanford University. The total living area on the property includes 3 bedrooms and 2 1/2 bathrooms. The charming 2 bedroom, 1 bath main home features hardwood floors, a cozy wood-burning fireplace, and built-in bookshelves. The full basement includes laundry hookups and plenty of potential for expansion or a wine cellar. The open-concept kitchen and dining area offer a welcoming place to gather, and the main bedroom opens to a private deck. Studio ADU unit with full bathroom, charming kitchen, private deck and orchard views. 30 X 40 ft detached garage/shop with half bath and space for 6 cars, additional carport space, 2 ponds, San Gregorio Creek access with 44,700 GPD adjudicated water creek rights and domestic well. Picnic area, vineyard, chicken coop, animal barn, covered equipment storage, irrigated pastures. Hiking/OHV trails. Williamson Act. San Gregorio Creekside Farm is more than a property. Its a place to breathe, dream, and live close to the land.
- Days on Market
- 48 days
- Current Status
- Active
- Original Price
- $2,998,000
- List Price
- $2,998,000
- On Market Date
- May 28, 2025
- Property Type
- Single Family Home
- Area
- 555 - San Gregorio
- Zip Code
- 94074
- MLS ID
- ML82008726
- APN
- 082-120-090
- Year Built
- 1940
- Stories in Building
- 1
- Possession
- Unavailable
- Data Source
- MLSL
- Origin MLS System
- MLSListings, Inc.
La Honda Elementary School
Public K-5 Elementary
Students: 69 Distance: 2.7mi
Pescadero Elementary And Middle School
Public K-8 Elementary
Students: 159 Distance: 4.9mi
Pescadero High School
Public 9-12 Secondary
Students: 88 Distance: 5.0mi
Creekside 21st Century Learning Lab
Private 4-5
Students: 16 Distance: 7.1mi
Corte Madera School
Public 4-8 Middle
Students: 309 Distance: 7.2mi
Woodside Priory
Private 6-12 Combined Elementary And Secondary, Religious, Coed
Students: 375 Distance: 7.5mi
- Bed
- 2
- Bath
- 1
- Showers over Tubs - 2+
- Parking
- 18
- Detached Garage
- SQ FT
- 1,500
- SQ FT Source
- Unavailable
- Lot SQ FT
- 1,901,394.0
- Lot Acres
- 43.65 Acres
- Kitchen
- Countertop - Tile, Dishwasher, Exhaust Fan, Oven - Built-In, Oven - Electric, Pantry, Refrigerator, Skylight, Trash Compactor
- Cooling
- None
- Dining Room
- Formal Dining Room
- Disclosures
- NHDS Report
- Family Room
- No Family Room
- Flooring
- Wood
- Foundation
- Raised
- Fire Place
- Living Room, Other Location
- Heating
- Central Forced Air
- Laundry
- In Utility Room
- Views
- Mountains, Pasture, River / Stream, Vineyard
- Architectural Style
- Ranch
- Fee
- Unavailable
MLS and other Information regarding properties for sale as shown in Theo have been obtained from various sources such as sellers, public records, agents and other third parties. This information may relate to the condition of the property, permitted or unpermitted uses, zoning, square footage, lot size/acreage or other matters affecting value or desirability. Unless otherwise indicated in writing, neither brokers, agents nor Theo have verified, or will verify, such information. If any such information is important to buyer in determining whether to buy, the price to pay or intended use of the property, buyer is urged to conduct their own investigation with qualified professionals, satisfy themselves with respect to that information, and to rely solely on the results of that investigation.
School data provided by GreatSchools. School service boundaries are intended to be used as reference only. To verify enrollment eligibility for a property, contact the school directly.
