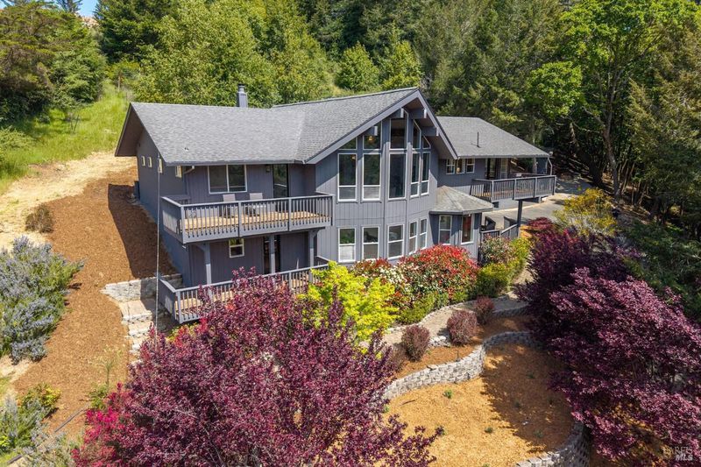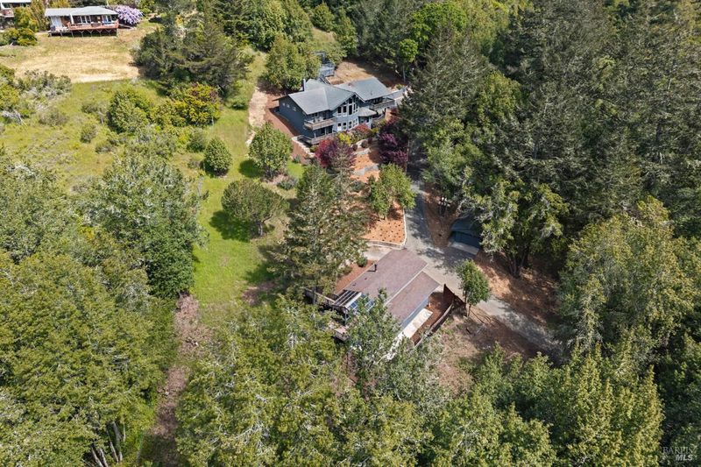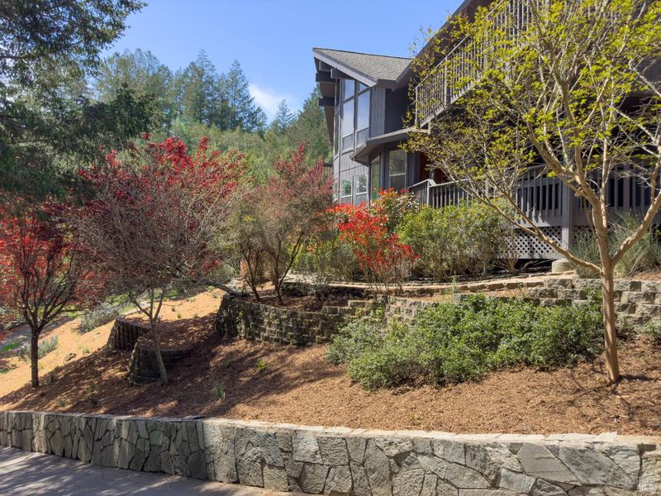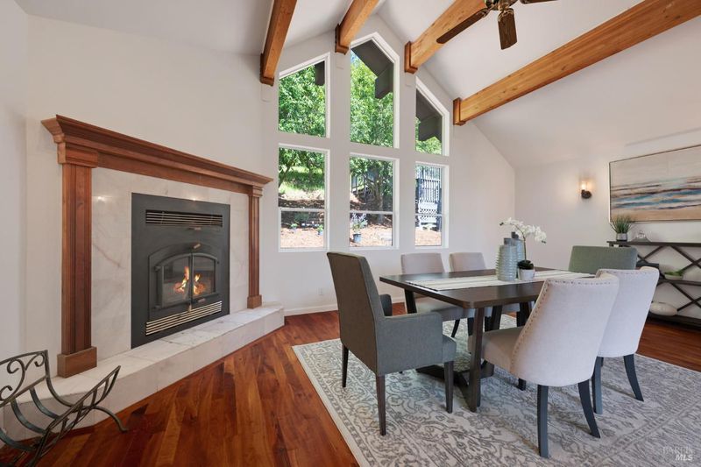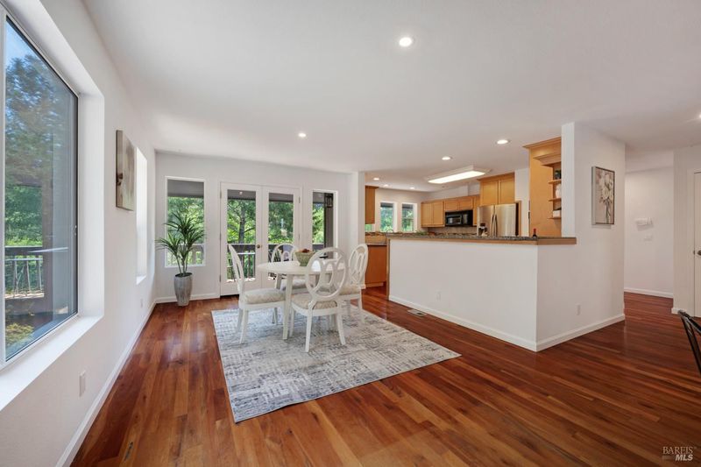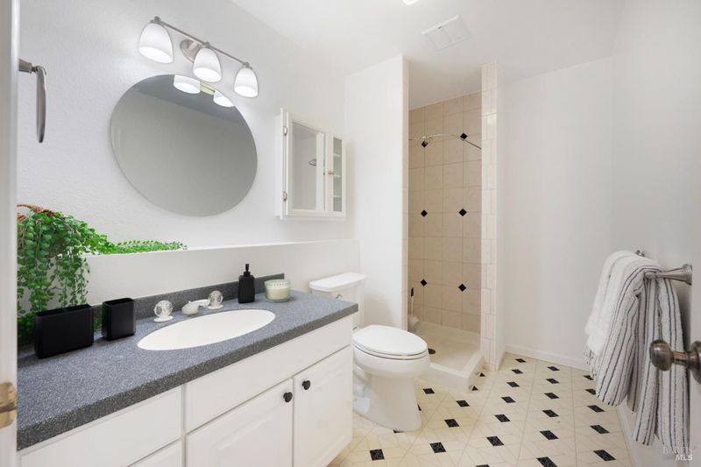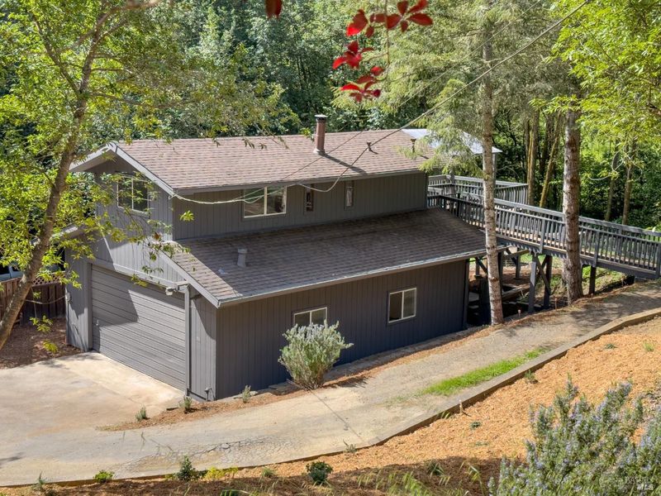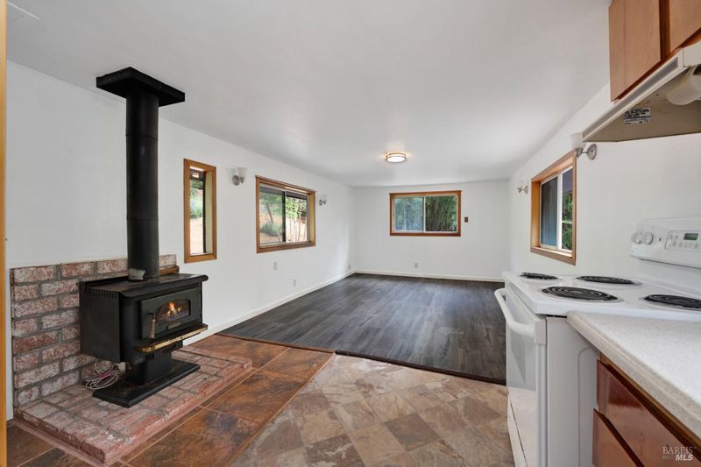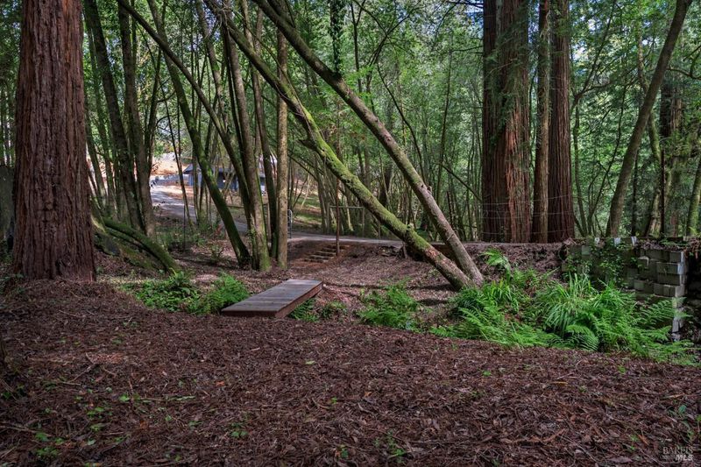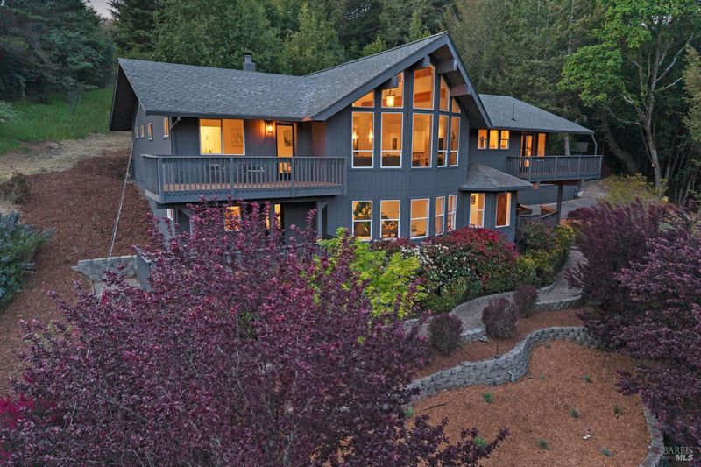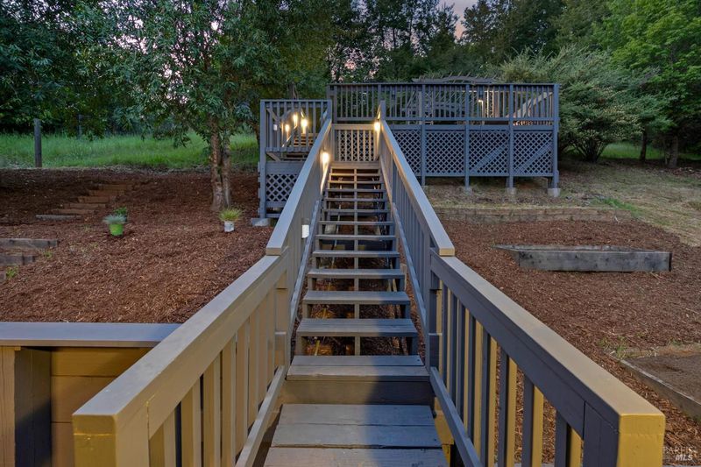
$1,795,000
2,774
SQ FT
$647
SQ/FT
750 Wagnon Road
@ Bodega Hwy - Sebastopol
- 2 Bed
- 3 (2/1) Bath
- 12 Park
- 2,774 sqft
- Sebastopol
-

-
Sat Apr 26, 11:00 am - 3:00 pm
-
Sun Apr 27, 11:00 am - 3:00 pm
Located just ten minutes from downtown Sebastopol and twenty minutes from Bodega Bay, this remarkable five-acre estate offers a rare convergence of natural beauty, seclusion, and flexible living. Bordered by a year-round creek along its eastern edge, the entrance to the property greets visitors with a lush tapestry of towering redwoods and native ferns. A rustic bridge invites you deeper into the grounds, where the forest transitions to bay trees and a hidden meadow. As the land ascends westward, the forest gives way to a sun washed landscape. From this elevated vantage, the primary residence, with its generous square footage of nearly 2800 square feet, faces south and its sweeping views of forest and meadow. The primary residences' floor plan is both elegant and versatile. The expansive living room frames dramatic vistas, while two separate suites allow for privacy and a variety of living arrangementsperfect for families, guests, or creative pursuits. Descending the slope, a barn, ADU, and workshop enhance the estate's functionality. The barn, equipped with a dedicated 200-amp panel and separate meter, is well-suited for commercial endeavors. This estate is more than a homeit is a private sanctuary, a world apart in the heart of Sonoma County.
- Days on Market
- 0 days
- Current Status
- Active
- Original Price
- $1,795,000
- List Price
- $1,795,000
- On Market Date
- Apr 24, 2025
- Property Type
- Single Family Residence
- Area
- Sebastopol
- Zip Code
- 95472
- MLS ID
- 325035825
- APN
- 073-090-047-000
- Year Built
- 1999
- Stories in Building
- Unavailable
- Possession
- Close Of Escrow
- Data Source
- BAREIS
- Origin MLS System
Salmon Creek School - A Charter
Charter 2-8 Middle
Students: 191 Distance: 2.2mi
Harmony Elementary School
Public K-1 Elementary
Students: 58 Distance: 2.2mi
Orchard View School
Charter K-12 Combined Elementary And Secondary
Students: 234 Distance: 2.5mi
Apple Blossom School
Public K-5 Elementary
Students: 414 Distance: 2.5mi
Willow Spring School
Private K-3 Elementary, Coed
Students: 13 Distance: 2.5mi
Reach School
Charter K-8
Students: 145 Distance: 2.5mi
- Bed
- 2
- Bath
- 3 (2/1)
- Parking
- 12
- Attached
- SQ FT
- 2,774
- SQ FT Source
- Architect
- Lot SQ FT
- 202,118.0
- Lot Acres
- 4.64 Acres
- Kitchen
- Breakfast Area
- Cooling
- Central
- Exterior Details
- Balcony
- Flooring
- Carpet, Laminate, Tile, Wood
- Foundation
- Concrete Perimeter, Piling
- Fire Place
- Insert, Wood Stove
- Heating
- Central
- Laundry
- Upper Floor
- Main Level
- Dining Room, Full Bath(s), Kitchen, Living Room, Primary Bedroom
- Views
- Hills, Woods
- Possession
- Close Of Escrow
- Architectural Style
- Traditional
- Fee
- $0
MLS and other Information regarding properties for sale as shown in Theo have been obtained from various sources such as sellers, public records, agents and other third parties. This information may relate to the condition of the property, permitted or unpermitted uses, zoning, square footage, lot size/acreage or other matters affecting value or desirability. Unless otherwise indicated in writing, neither brokers, agents nor Theo have verified, or will verify, such information. If any such information is important to buyer in determining whether to buy, the price to pay or intended use of the property, buyer is urged to conduct their own investigation with qualified professionals, satisfy themselves with respect to that information, and to rely solely on the results of that investigation.
School data provided by GreatSchools. School service boundaries are intended to be used as reference only. To verify enrollment eligibility for a property, contact the school directly.
