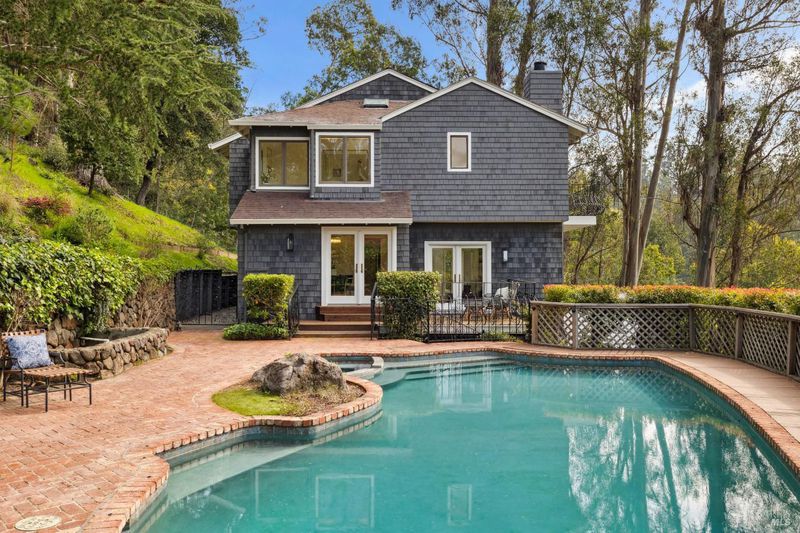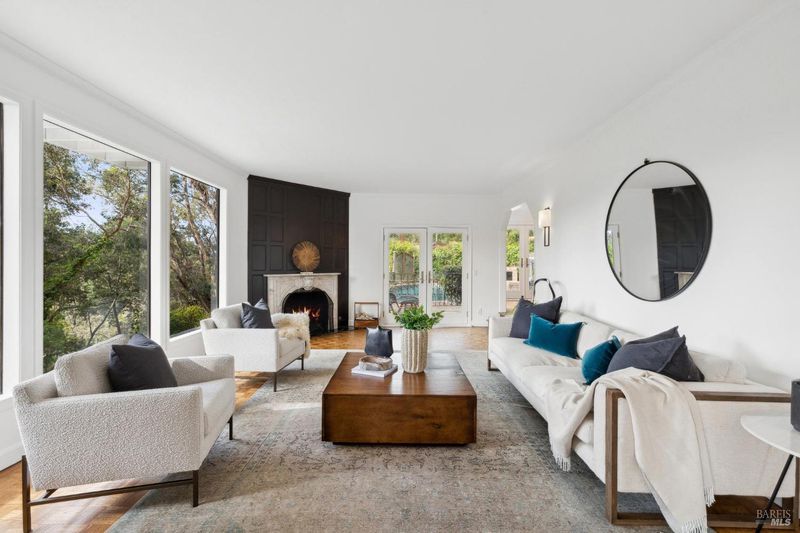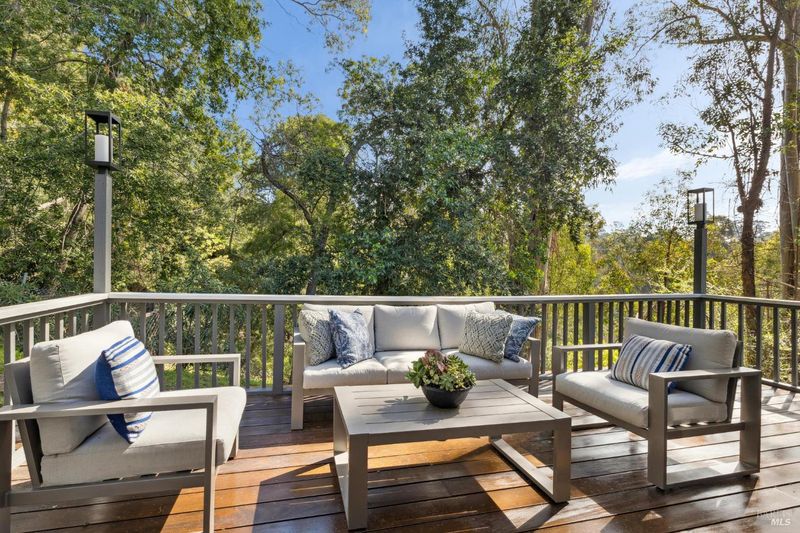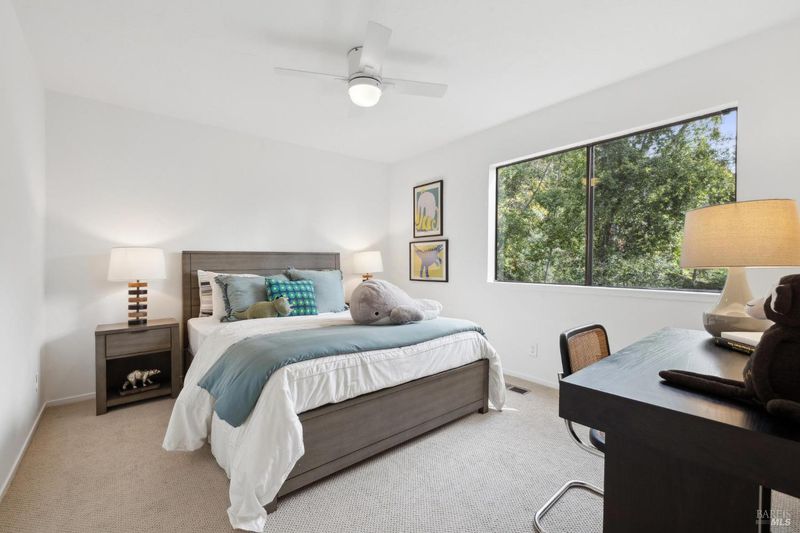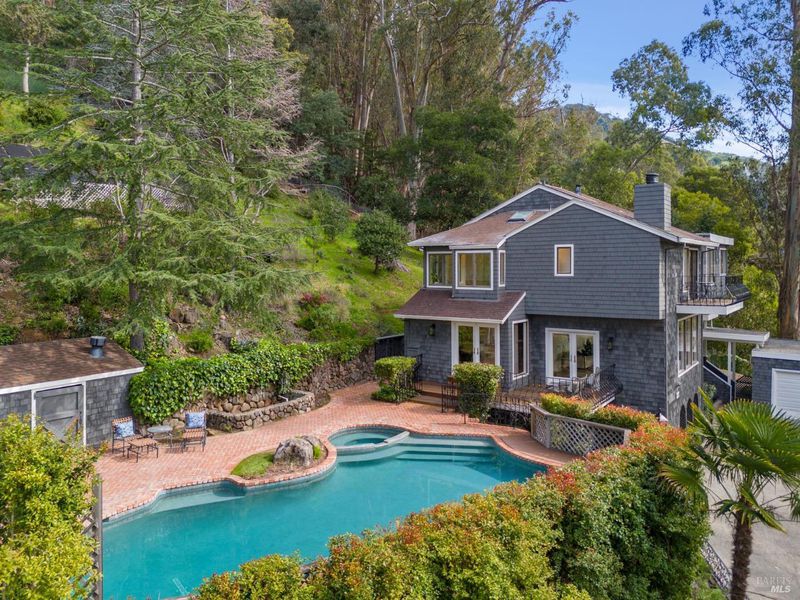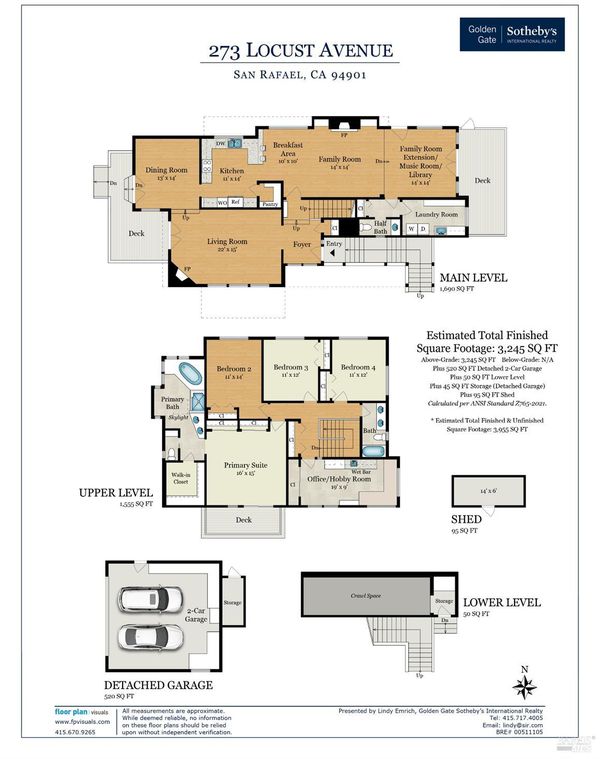
$2,097,000
3,245
SQ FT
$646
SQ/FT
273 Locust Avenue
@ Grand Ave - San Rafael
- 4 Bed
- 3 (2/1) Bath
- 6 Park
- 3,245 sqft
- San Rafael
-

-
Sat Jun 21, 2:00 pm - 4:00 pm
Come Experience Romance, Tranquility & Excitement! Updated 3245 sq ft Contemporary Craftsman w/pool, spa & new roof-$646/sq ft.
-
Sun Jun 22, 2:00 pm - 4:00 pm
Come Experience Romance, Tranquility & Excitement! Updated 3245 sq ft Contemporary Craftsman w/pool, spa & new roof-$646/sq ft
Set atop a peaceful knoll on a private road, this beautifully remodeled 4BD + office, 2.5BA Craftsman offers sweeping views of Mt. Tam and Dominican University. Originally purchased in 1972, the home's thoughtful designwith soaring ceilings, open flow, and abundant lightinstantly captivated the owners, who added elegant European touches throughout.Recently updated for modern living, the approx. the 3,284 sq ft layout includes formal living and dining rooms that open to a sun-drenched patio with a sparkling pool, spa, and lush gardenperfect for entertaining or unwinding in total privacy.The expansive great room features an updated kitchen with new stainless appliances, walk-in pantry, casual dining areas, and huge family room with deck access surrounded by nature. The romantic primary suite includes an elegant bath, private balcony, and oversized walk-in closet. Enjoy three additional bedrooms, office/hobby room, remodeled bathrooms and spacious laundry room. Escape to your own private and tranquil setting just minutes to top-rated schools, dining, shopping, hiking/biking, 101, and San Francisco
- Days on Market
- 1 day
- Current Status
- Active
- Original Price
- $2,097,000
- List Price
- $2,097,000
- On Market Date
- Jun 20, 2025
- Property Type
- Single Family Residence
- Area
- San Rafael
- Zip Code
- 94901
- MLS ID
- 325057420
- APN
- 015-081-46
- Year Built
- 1972
- Stories in Building
- Unavailable
- Possession
- Close Of Escrow
- Data Source
- BAREIS
- Origin MLS System
All Children Academics
Private K-2
Students: 9 Distance: 0.6mi
Coleman Elementary School
Public K-5 Elementary
Students: 405 Distance: 0.6mi
Madrone High Continuation School
Public 9-12 Continuation
Students: 62 Distance: 0.8mi
San Rafael High School
Public 9-12 Secondary
Students: 1333 Distance: 0.9mi
Saint Raphael Elementary School
Private K-8 Elementary, Religious, Nonprofit
Students: 186 Distance: 1.1mi
San Pedro Elementary School
Public K-5 Elementary
Students: 522 Distance: 1.2mi
- Bed
- 4
- Bath
- 3 (2/1)
- Double Sinks, Jetted Tub, Quartz, Shower Stall(s), Sitting Area, Skylight/Solar Tube, Tile
- Parking
- 6
- Detached
- SQ FT
- 3,245
- SQ FT Source
- Graphic Artist
- Lot SQ FT
- 36,085.0
- Lot Acres
- 0.8284 Acres
- Pool Info
- Built-In, On Lot, Pool Sweep, Pool/Spa Combo
- Kitchen
- Breakfast Area, Kitchen/Family Combo, Pantry Closet, Quartz Counter
- Cooling
- Ceiling Fan(s)
- Dining Room
- Formal Room
- Exterior Details
- Balcony
- Family Room
- Cathedral/Vaulted, Deck Attached, Great Room, Open Beam Ceiling, View
- Living Room
- Deck Attached, View
- Flooring
- Parquet, Wood
- Foundation
- Concrete Perimeter
- Fire Place
- Family Room, Gas Starter, Living Room, Wood Burning
- Heating
- Central, Fireplace(s)
- Laundry
- Cabinets, Dryer Included, Electric, Inside Area, Sink, Washer Included
- Upper Level
- Bedroom(s), Full Bath(s), Primary Bedroom
- Main Level
- Dining Room, Family Room, Kitchen, Living Room, Partial Bath(s), Street Entrance
- Views
- Garden/Greenbelt, Hills, Mt Tamalpais, Ridge
- Possession
- Close Of Escrow
- Architectural Style
- Contemporary, Craftsman
- Fee
- $0
MLS and other Information regarding properties for sale as shown in Theo have been obtained from various sources such as sellers, public records, agents and other third parties. This information may relate to the condition of the property, permitted or unpermitted uses, zoning, square footage, lot size/acreage or other matters affecting value or desirability. Unless otherwise indicated in writing, neither brokers, agents nor Theo have verified, or will verify, such information. If any such information is important to buyer in determining whether to buy, the price to pay or intended use of the property, buyer is urged to conduct their own investigation with qualified professionals, satisfy themselves with respect to that information, and to rely solely on the results of that investigation.
School data provided by GreatSchools. School service boundaries are intended to be used as reference only. To verify enrollment eligibility for a property, contact the school directly.
