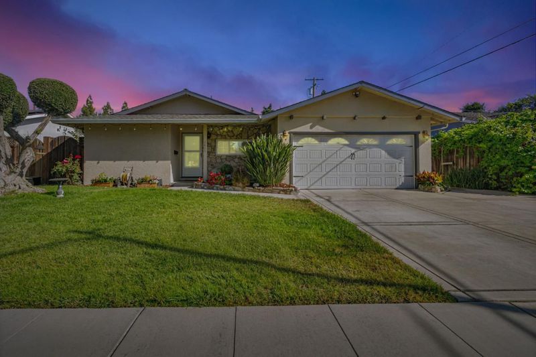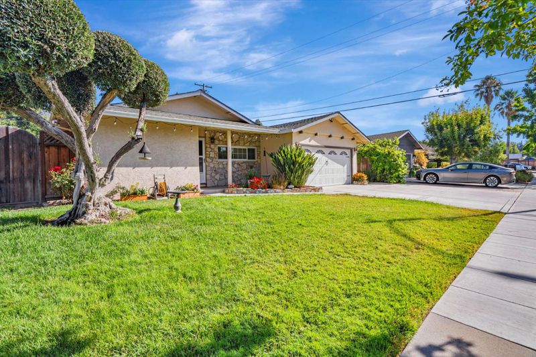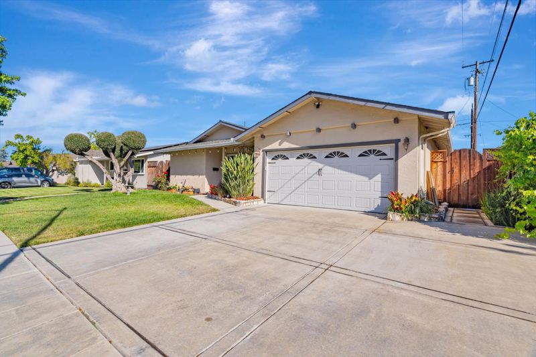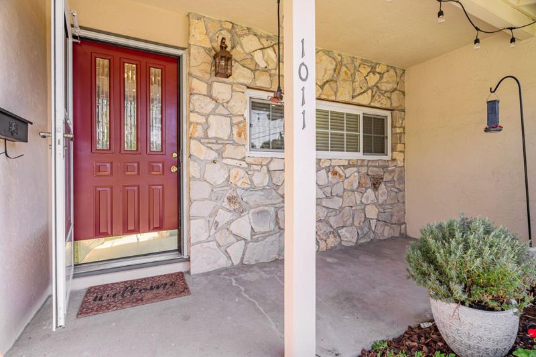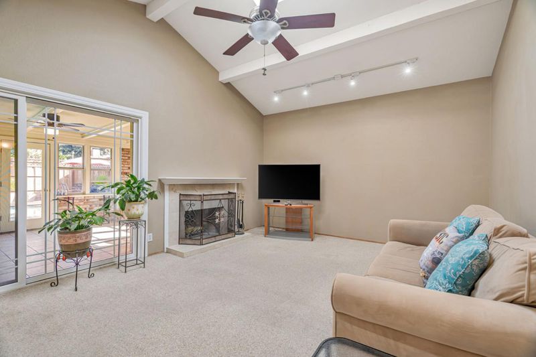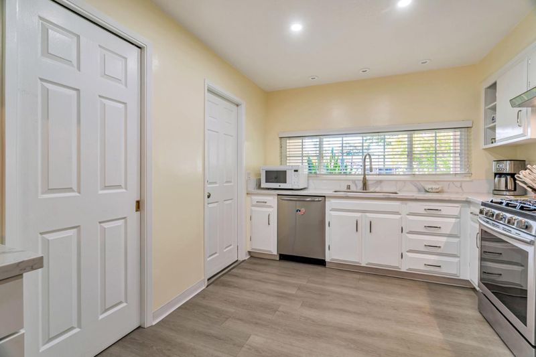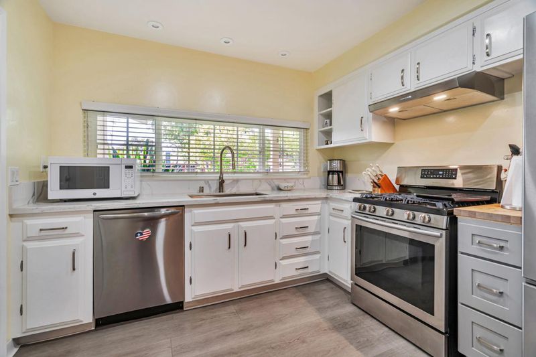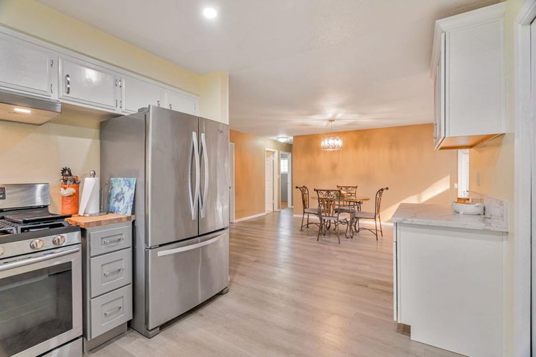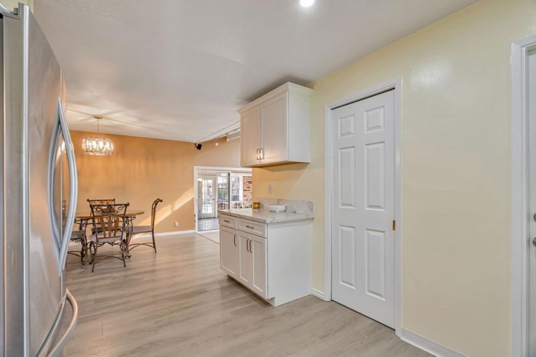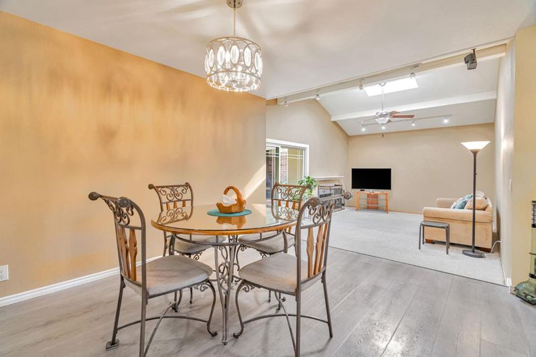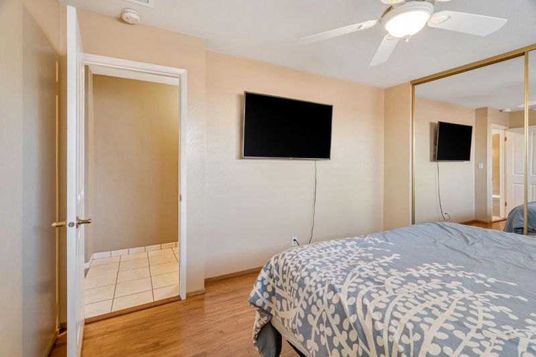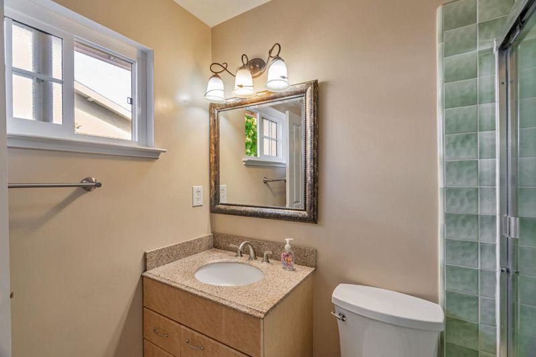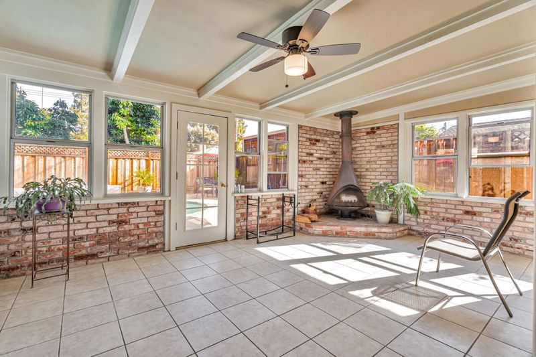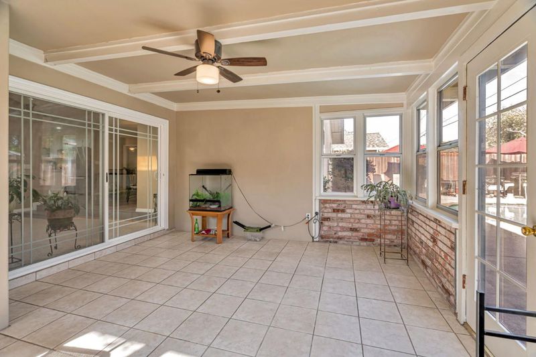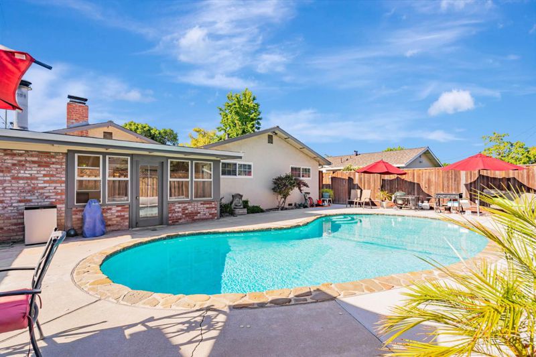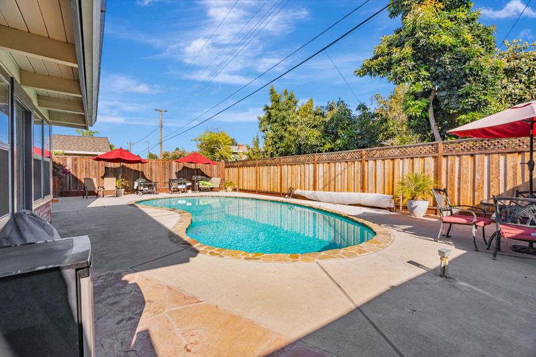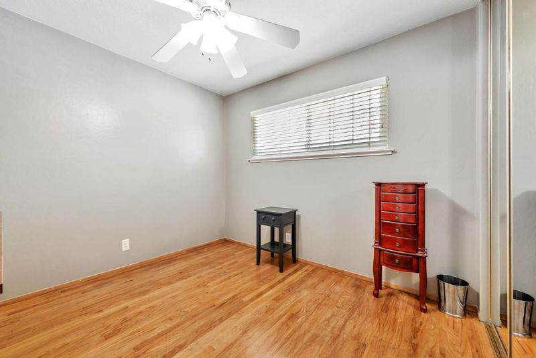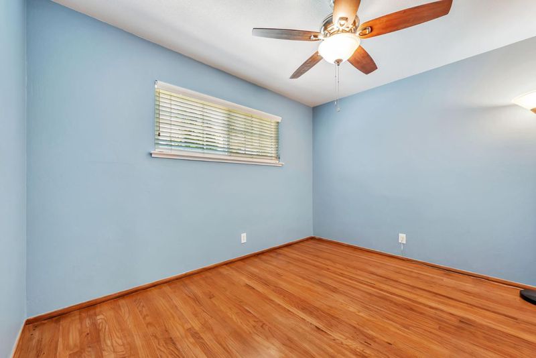
$1,399,000
1,568
SQ FT
$892
SQ/FT
1011 Rawlings Drive
@ Branham - 12 - Blossom Valley, San Jose
- 3 Bed
- 2 Bath
- 2 Park
- 1,568 sqft
- San Jose
-

-
Sat Aug 9, 1:00 pm - 4:00 pm
-
Sun Aug 10, 1:00 pm - 4:00 pm
Come see this meticulously maintained home! A remarkable property located in the high demand Blossom Valley area. This inviting home offers a spacious 1,568 square feet of living space, featuring three well-appointed bedrooms and two modern bathrooms. The property is designed to cater to a comfortable lifestyle, with an open floor plan that seamlessly connects the living, dining, and kitchen areas, enhancing the sense of space and light. Step outside to discover a serene low maintenance backyard oasis, complete with a refreshing pool perfect for relaxation and entertainment. Adjacent to the pool area, a sunroom provides a tranquil space to enjoy the outdoors year-round, offering versatility for various uses. The residence is situated in the heart of Santa Clara County, providing convenient access to local amenities, shopping, dining, and recreational activities. This property is an excellent opportunity for those seeking a blend of comfort and convenience in a prime location. Experience the best of San Jose living in this exceptional home. Contact us today to schedule a viewing and explore the potential of making this highly desirable property your new home!
- Days on Market
- 1 day
- Current Status
- Active
- Original Price
- $1,399,000
- List Price
- $1,399,000
- On Market Date
- Aug 5, 2025
- Property Type
- Single Family Home
- Area
- 12 - Blossom Valley
- Zip Code
- 95136
- MLS ID
- ML82016976
- APN
- 458-01-037
- Year Built
- 1964
- Stories in Building
- 1
- Possession
- COE
- Data Source
- MLSL
- Origin MLS System
- MLSListings, Inc.
Cambrian Academy
Private 6-12 Coed
Students: 100 Distance: 0.3mi
Liberty High (Alternative) School
Public 6-12 Alternative
Students: 334 Distance: 0.4mi
Holy Family School
Private K-8 Elementary, Religious, Core Knowledge
Students: 328 Distance: 0.5mi
Broadway High School
Public 9-12 Continuation
Students: 201 Distance: 0.5mi
Terrell Elementary School
Public K-5 Elementary
Students: 399 Distance: 0.5mi
The Studio School
Private K-2 Coed
Students: 15 Distance: 0.5mi
- Bed
- 3
- Bath
- 2
- Shower and Tub, Tile, Full on Ground Floor, Primary - Stall Shower(s)
- Parking
- 2
- Attached Garage, On Street, Gate / Door Opener
- SQ FT
- 1,568
- SQ FT Source
- Unavailable
- Lot SQ FT
- 6,283.0
- Lot Acres
- 0.144238 Acres
- Pool Info
- Pool - Gunite, Pool - In Ground
- Kitchen
- 220 Volt Outlet, Dishwasher, Garbage Disposal, Countertop - Quartz, Pantry, Exhaust Fan, Oven Range - Gas, Refrigerator
- Cooling
- Ceiling Fan
- Dining Room
- Dining Area
- Disclosures
- Natural Hazard Disclosure, NHDS Report
- Family Room
- Separate Family Room
- Flooring
- Laminate, Tile, Carpet
- Foundation
- Concrete Perimeter and Slab
- Fire Place
- Free Standing, Living Room, Wood Burning
- Heating
- Central Forced Air - Gas
- Laundry
- Washer / Dryer, In Utility Room
- Views
- Neighborhood
- Possession
- COE
- Architectural Style
- Ranch
- Fee
- Unavailable
MLS and other Information regarding properties for sale as shown in Theo have been obtained from various sources such as sellers, public records, agents and other third parties. This information may relate to the condition of the property, permitted or unpermitted uses, zoning, square footage, lot size/acreage or other matters affecting value or desirability. Unless otherwise indicated in writing, neither brokers, agents nor Theo have verified, or will verify, such information. If any such information is important to buyer in determining whether to buy, the price to pay or intended use of the property, buyer is urged to conduct their own investigation with qualified professionals, satisfy themselves with respect to that information, and to rely solely on the results of that investigation.
School data provided by GreatSchools. School service boundaries are intended to be used as reference only. To verify enrollment eligibility for a property, contact the school directly.
